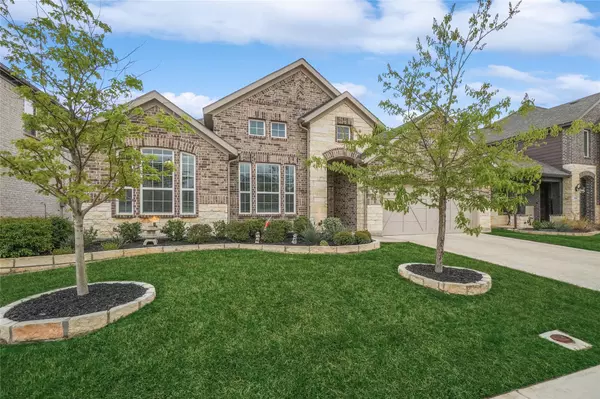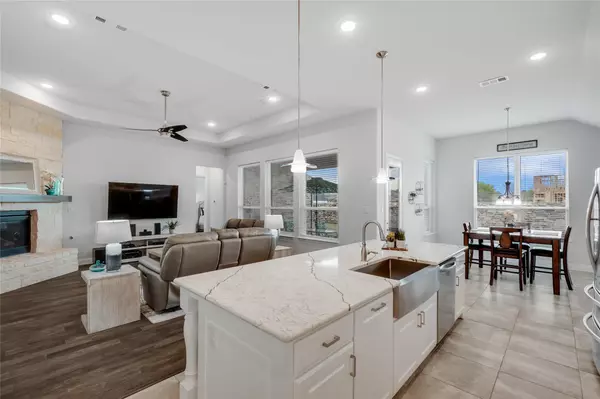For more information regarding the value of a property, please contact us for a free consultation.
7012 Antelope Drive Argyle, TX 76226
Want to know what your home might be worth? Contact us for a FREE valuation!

Our team is ready to help you sell your home for the highest possible price ASAP
Key Details
Property Type Single Family Home
Sub Type Single Family Residence
Listing Status Sold
Purchase Type For Sale
Square Footage 2,700 sqft
Price per Sqft $240
Subdivision Canyon Falls Acacia
MLS Listing ID 20279352
Sold Date 05/26/23
Style Traditional
Bedrooms 3
Full Baths 2
Half Baths 1
HOA Fees $220/qua
HOA Y/N Mandatory
Year Built 2020
Annual Tax Amount $13,161
Lot Size 7,187 Sqft
Acres 0.165
Property Description
One-Story home in Canyon Falls. The open-concept living provides ample space for relaxation and entertainment, while the ARGYLE ISD school district adds to the home's appeal. The Chef's kitchen is equipped w- SS appl., farm sink, gas cooktop, hidden spice trays, and quartz counters, along with white cabinets that bring a sleek and modern look to the room. The living rm is filled with natural light and features a stack-stone fireplace and backyard views. The serene primary suite is designed for maximum relaxation, offering a spa-inspired ensuite w- oversized vanity, a soaking tub, spacious shower with seamless glass enclosure, and a very large walk-in closet. Other notable highlights include a private study and a dining room that can also serve as an additional home office, playroom, or media room. The home features two additional split bedrms, and a 3 car garage with high-end epoxy flooring. Amenities - fitness center, pools, parks, trails, front yard mowing, Fios internet and cable.
Location
State TX
County Denton
Direction see gps
Rooms
Dining Room 1
Interior
Interior Features Cable TV Available, Double Vanity, Eat-in Kitchen, Granite Counters, High Speed Internet Available, Kitchen Island, Open Floorplan, Pantry, Sound System Wiring, Walk-In Closet(s), Wired for Data
Heating Central, ENERGY STAR Qualified Equipment, Natural Gas
Cooling Ceiling Fan(s), Central Air, Electric, ENERGY STAR Qualified Equipment
Flooring Carpet, Ceramic Tile, Wood
Fireplaces Number 1
Fireplaces Type Gas Logs, Living Room
Appliance Dishwasher, Disposal, Electric Oven, Gas Cooktop, Microwave, Plumbed For Gas in Kitchen, Tankless Water Heater
Heat Source Central, ENERGY STAR Qualified Equipment, Natural Gas
Laundry Electric Dryer Hookup, Utility Room, Full Size W/D Area, Washer Hookup
Exterior
Exterior Feature Covered Patio/Porch, Rain Gutters, Private Yard
Garage Spaces 3.0
Fence Rock/Stone, Wood
Utilities Available Cable Available, Curbs, Individual Gas Meter, Individual Water Meter, Sidewalk, Underground Utilities
Roof Type Composition
Garage Yes
Building
Lot Description Sprinkler System, Subdivision
Story One
Foundation Slab
Structure Type Brick,Rock/Stone
Schools
Elementary Schools Argyle South
Middle Schools Argyle
High Schools Argyle
School District Argyle Isd
Others
Restrictions Deed
Ownership Sharon & Michael Longman
Acceptable Financing Cash, Conventional, FHA, VA Loan
Listing Terms Cash, Conventional, FHA, VA Loan
Financing Conventional
Special Listing Condition Aerial Photo, Deed Restrictions
Read Less

©2025 North Texas Real Estate Information Systems.
Bought with Kristin Vivian • Compass RE Texas, LLC



