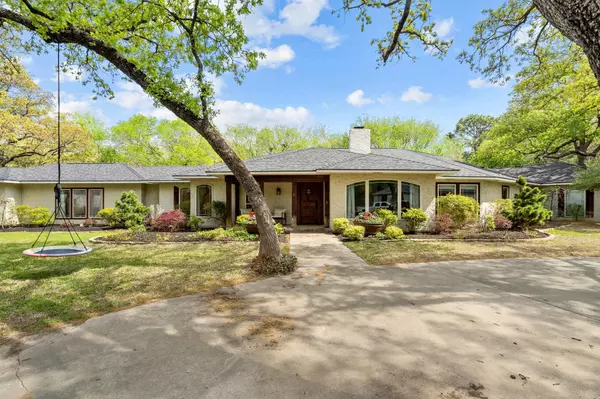For more information regarding the value of a property, please contact us for a free consultation.
1240 Cypress Creek Court Southlake, TX 76092
Want to know what your home might be worth? Contact us for a FREE valuation!

Our team is ready to help you sell your home for the highest possible price ASAP
Key Details
Property Type Single Family Home
Sub Type Single Family Residence
Listing Status Sold
Purchase Type For Sale
Square Footage 4,927 sqft
Price per Sqft $338
Subdivision Trail Creek Add
MLS Listing ID 20294451
Sold Date 05/22/23
Style Ranch,Traditional
Bedrooms 6
Full Baths 4
HOA Y/N None
Year Built 1974
Annual Tax Amount $21,746
Lot Size 1.316 Acres
Acres 1.316
Property Description
Single story Southlake stunner! This updated 6 bed beauty sits on 1.3 acres of mature trees and landscaping. Functional and open concept for easy living. Completely remodeled in 2017. White oak hardwood flooring, updated kitchen with quartz countertops, high end appliances, new cabinets. Whole home reverse osmosis water filtration system. Designer lighting throughout. The primary bedroom has dual closets, updated bath and a steam shower. Down the hall you will find 3 bedrooms and 2 full baths. Step down into a complete guest quarters with 2 additional bedrooms and a separate kitchen and living area. Large windows throughout the home allow natural light to flow through and give you an unobstructed view of the pool and patio. Just across the bridge is a 230 sq ft building awaiting finish out, endless possibilities. Conveniently located just minutes from shopping, dining and highways. Roof is new, 2023. See docs for a full list of updates and features. Award winning Carroll ISD.
Location
State TX
County Tarrant
Direction From Southlake Blvd. North on Peytonville Ave., left on Post Oak, left on Cypress Creek.
Rooms
Dining Room 1
Interior
Interior Features Built-in Features, Built-in Wine Cooler, Cable TV Available, Chandelier, Decorative Lighting, Eat-in Kitchen, High Speed Internet Available, Kitchen Island, Natural Woodwork, Open Floorplan, Pantry, Walk-In Closet(s), In-Law Suite Floorplan
Heating Central, Natural Gas
Cooling Ceiling Fan(s), Central Air, Electric
Flooring Carpet, Hardwood, Tile
Fireplaces Number 1
Fireplaces Type Decorative, Wood Burning
Appliance Built-in Gas Range, Built-in Refrigerator, Dishwasher, Disposal, Gas Cooktop, Microwave, Convection Oven, Plumbed For Gas in Kitchen, Refrigerator, Water Purifier, Water Softener
Heat Source Central, Natural Gas
Laundry Gas Dryer Hookup, Utility Room, Stacked W/D Area, Washer Hookup, Other
Exterior
Exterior Feature Covered Patio/Porch, Rain Gutters, Lighting, Private Yard, Storage
Garage Spaces 3.0
Fence Back Yard, Wood, Wrought Iron
Pool In Ground, Water Feature
Utilities Available City Sewer, City Water, Individual Gas Meter, Individual Water Meter
Waterfront Description Creek
Roof Type Composition
Garage Yes
Private Pool 1
Building
Lot Description Cul-De-Sac, Landscaped, Lrg. Backyard Grass, Many Trees, Sprinkler System
Story One
Foundation Slab
Structure Type Stucco
Schools
Elementary Schools Walnut Grove
High Schools Carroll
School District Carroll Isd
Others
Restrictions Unknown Encumbrance(s)
Ownership See tax
Acceptable Financing Cash, Conventional, Other
Listing Terms Cash, Conventional, Other
Financing Cash
Special Listing Condition Survey Available
Read Less

©2024 North Texas Real Estate Information Systems.
Bought with Amber Butcher • Engel&Voelkers DallasSouthlake
GET MORE INFORMATION


