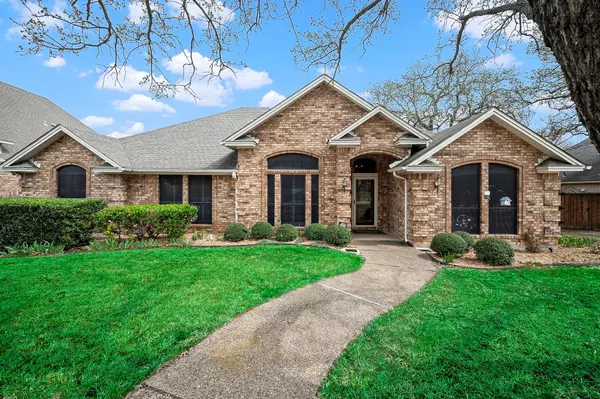For more information regarding the value of a property, please contact us for a free consultation.
1519 Holly Ridge Drive Keller, TX 76248
Want to know what your home might be worth? Contact us for a FREE valuation!

Our team is ready to help you sell your home for the highest possible price ASAP
Key Details
Property Type Single Family Home
Sub Type Single Family Residence
Listing Status Sold
Purchase Type For Sale
Square Footage 1,872 sqft
Price per Sqft $240
Subdivision Highland Oaks
MLS Listing ID 20275809
Sold Date 05/19/23
Style Traditional
Bedrooms 3
Full Baths 2
Half Baths 1
HOA Fees $10/ann
HOA Y/N Mandatory
Year Built 1988
Annual Tax Amount $7,154
Lot Size 8,232 Sqft
Acres 0.189
Property Description
**Multiple offers received. Highest and best due by Sunday at 6pm**Keller ISD home with split bedrooms and a spacious living room complete with a brick fireplace & gas logs, this home offers plenty of cozy spaces to relax in. The separate breakfast area and dining room provide ample space for enjoying meals and entertaining guests. The chef's kitchen has been updated, adding to the home's charm and functionality. It features a stunning gas cooktop, convection oven, and copper sink, along with reverse osmosis filtration and convenient cabinet pullouts. The primary bathroom features an updated walk-in barrier-free shower with frameless glass surround. Wood-look tile flooring throughout, adding durability and style. The gorgeous eastern-facing backyard boasts a large covered patio and a shed, providing the perfect space for enjoying the outdoors. This home offers a fantastic combination of style, functionality, and comfort, making it a must-see for anyone looking for a home in the area.
Location
State TX
County Tarrant
Community Curbs, Perimeter Fencing
Direction From Davis Blvd and North Tarrant Pkwy go west on North Tarrant to Cat Mountain Trail. Turn right onto Cat Mountain Trail then left on to Rush Creek then right on to Holly Ridge. The home will be on your right.
Rooms
Dining Room 2
Interior
Interior Features Chandelier, Decorative Lighting, Double Vanity, Eat-in Kitchen, Granite Counters, High Speed Internet Available, Natural Woodwork, Paneling, Pantry, Vaulted Ceiling(s), Walk-In Closet(s)
Heating Central, Natural Gas
Cooling Ceiling Fan(s), Central Air, Electric
Flooring Tile
Fireplaces Number 1
Fireplaces Type Brick, Gas, Gas Logs, Living Room, Masonry
Equipment Satellite Dish
Appliance Dishwasher, Disposal, Gas Cooktop, Microwave, Convection Oven, Plumbed For Gas in Kitchen, Vented Exhaust Fan, Water Purifier
Heat Source Central, Natural Gas
Laundry Electric Dryer Hookup, Utility Room, Full Size W/D Area, Washer Hookup
Exterior
Exterior Feature Attached Grill, Covered Patio/Porch, Garden(s), Gas Grill, Rain Gutters, Lighting, Outdoor Grill, Private Yard, Storage
Garage Spaces 2.0
Fence Back Yard, Fenced, High Fence, Privacy, Wood
Community Features Curbs, Perimeter Fencing
Utilities Available Alley, Cable Available, City Sewer, City Water, Curbs, Electricity Available, Electricity Connected, Individual Gas Meter, Individual Water Meter, Natural Gas Available, Phone Available, Sidewalk, Underground Utilities
Roof Type Composition,Shingle
Garage Yes
Building
Lot Description Interior Lot, Landscaped, Oak, Sprinkler System, Subdivision
Story One
Foundation Slab
Structure Type Brick
Schools
Elementary Schools Shadygrove
Middle Schools Indian Springs
High Schools Keller
School District Keller Isd
Others
Restrictions Deed,Easement(s)
Ownership Martha Barnett
Financing Conventional
Special Listing Condition Deed Restrictions, Survey Available
Read Less

©2024 North Texas Real Estate Information Systems.
Bought with Brian Briars • Ebby Halliday Realtors
GET MORE INFORMATION


