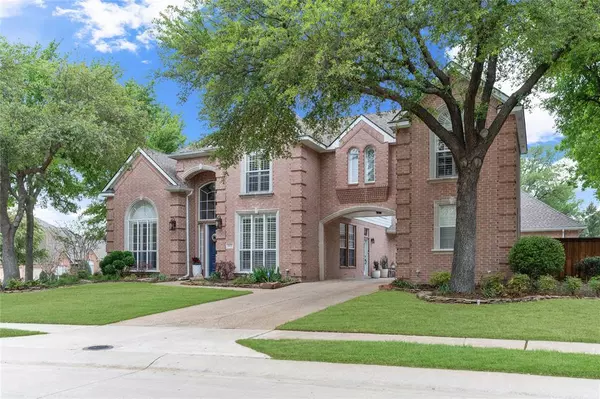For more information regarding the value of a property, please contact us for a free consultation.
1012 Goldenrod Court Mckinney, TX 75072
Want to know what your home might be worth? Contact us for a FREE valuation!

Our team is ready to help you sell your home for the highest possible price ASAP
Key Details
Property Type Single Family Home
Sub Type Single Family Residence
Listing Status Sold
Purchase Type For Sale
Square Footage 3,877 sqft
Price per Sqft $245
Subdivision Wildwood Crossing
MLS Listing ID 20292444
Sold Date 05/19/23
Style Traditional
Bedrooms 5
Full Baths 4
HOA Fees $75/ann
HOA Y/N Mandatory
Year Built 1998
Annual Tax Amount $11,868
Lot Size 0.330 Acres
Acres 0.33
Property Description
Welcome to this stunning Stonebridge Ranch home, where luxury meets comfort & convenience. Situated on a corner lot on a cul-de-sac, this home offers an abundance of upgrades, including new flooring, paint,& fixtures. Hand-scraped hardwood floors add warmth & elegance to spacious living spaces.
The 2-car attached garage & porte cochere provide access & shelter, while an additional 1-car garage can be used for storage, fitness, or if desired, seller will convert back to a traditional garage. On the main floor, custom hardwood vanities, tub, & walk-in shower create the perfect retreat in the
master bath. Enjoy the open living area with cozy fireplace or wander out to the private backyard to swim in the pool, unwind in the spa, or lounge in the shade under the pergola or large trees. Upstairs, discover a large media game room, hobby room, and ample space for family and guests.
Do not miss this opportunity to own an exceptional home in one of North Texas's most sought-after communities.
Location
State TX
County Collin
Community Community Pool, Fishing, Greenbelt, Jogging Path/Bike Path, Lake, Park, Playground, Pool, Sidewalks, Tennis Court(S)
Direction From 121 and Custer, north on Custer to Stonebridge Drive, North to Glen Oaks, right or east to Wildwood, right into village and swing around to Goldenrod. House on the corner
Rooms
Dining Room 2
Interior
Interior Features Double Vanity, Flat Screen Wiring, Granite Counters, High Speed Internet Available, Kitchen Island, Open Floorplan, Sound System Wiring
Heating Central, Fireplace(s), Natural Gas
Cooling Ceiling Fan(s), Central Air, Electric
Flooring Carpet, Ceramic Tile, Wood
Fireplaces Number 1
Fireplaces Type Den, Gas Starter
Appliance Dishwasher, Disposal, Electric Oven, Gas Cooktop, Microwave, Double Oven
Heat Source Central, Fireplace(s), Natural Gas
Exterior
Exterior Feature Covered Patio/Porch
Garage Spaces 3.0
Carport Spaces 1
Fence Wood
Pool Heated, In Ground, Pool/Spa Combo
Community Features Community Pool, Fishing, Greenbelt, Jogging Path/Bike Path, Lake, Park, Playground, Pool, Sidewalks, Tennis Court(s)
Utilities Available Cable Available, City Sewer, City Water, Curbs, Individual Gas Meter, Individual Water Meter, Sidewalk, Underground Utilities
Roof Type Composition
Total Parking Spaces 4
Garage Yes
Private Pool 1
Building
Lot Description Corner Lot, Landscaped, Lrg. Backyard Grass, Many Trees, Sprinkler System, Subdivision
Story Two
Foundation Slab
Level or Stories Two
Structure Type Brick
Schools
Elementary Schools Glenoaks
Middle Schools Dowell
High Schools Mckinney Boyd
School District Mckinney Isd
Others
Financing Conventional
Read Less

©2025 North Texas Real Estate Information Systems.
Bought with Helen Curry • Ebby Halliday, Realtors



