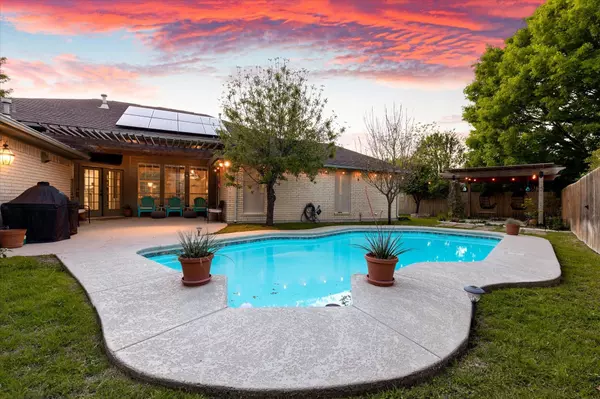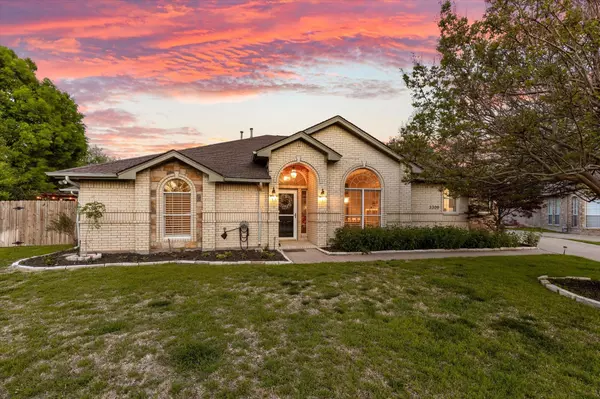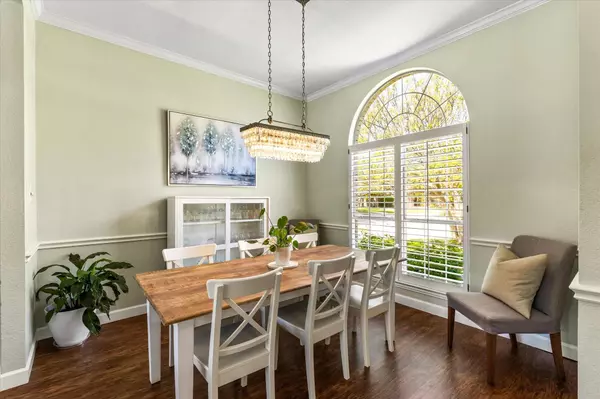For more information regarding the value of a property, please contact us for a free consultation.
3309 Riverwell Court Fort Worth, TX 76116
Want to know what your home might be worth? Contact us for a FREE valuation!

Our team is ready to help you sell your home for the highest possible price ASAP
Key Details
Property Type Single Family Home
Sub Type Single Family Residence
Listing Status Sold
Purchase Type For Sale
Square Footage 2,243 sqft
Price per Sqft $245
Subdivision Riverwood Add
MLS Listing ID 20285718
Sold Date 05/18/23
Style Traditional
Bedrooms 4
Full Baths 3
HOA Fees $66/ann
HOA Y/N Mandatory
Year Built 1996
Annual Tax Amount $11,536
Lot Size 0.267 Acres
Acres 0.267
Property Description
***Offer deadline of 6pm 4.23.23. No showings after 3pm 4.23.23.*** Backyard oasis on a cul de sac in gated Riverwood, just a stone's throw from Clearfork, Waterside, and the Trinity Trails! This 4 bedroom, 3 bath home with 2 living areas features soaring ceilings and abundant natural light. Curl up in front of the double-sided fireplace in cooler weather or splash in the sparkling pool all summer long. In addition to the pool, the backyard boasts a covered patio, a pergola, and a grassy space for kids or pets. You'll find granite countertops, shaker-style cabinets, and a Kutch Professional 6-burner range in the updated kitchen. The spacious primary suite has direct access to the covered patio and backyard, a soaking tub, and walk-in closet. The fourth bedroom is split from the others, which makes it perfect for a home office, in-law suite, or moody teenager. The 3-car garage and solar panels for low electric bills are just the icing on the cake.
Location
State TX
County Tarrant
Community Curbs, Gated
Direction .
Rooms
Dining Room 1
Interior
Interior Features Cable TV Available, Decorative Lighting, Eat-in Kitchen, Granite Counters, High Speed Internet Available, Kitchen Island, Walk-In Closet(s), In-Law Suite Floorplan
Heating Central, Natural Gas
Cooling Central Air
Flooring Combination
Fireplaces Number 2
Fireplaces Type Den, Family Room, Gas, See Through Fireplace
Appliance Commercial Grade Range, Dishwasher, Disposal, Gas Range, Plumbed For Gas in Kitchen
Heat Source Central, Natural Gas
Laundry Electric Dryer Hookup, Utility Room, Full Size W/D Area, Washer Hookup
Exterior
Exterior Feature Covered Patio/Porch
Garage Spaces 3.0
Fence Wood
Pool Gunite, In Ground, Outdoor Pool
Community Features Curbs, Gated
Utilities Available Cable Available, City Sewer, City Water, Concrete, Curbs, Electricity Connected, Individual Gas Meter, Overhead Utilities, Phone Available
Roof Type Composition
Garage Yes
Private Pool 1
Building
Lot Description Cul-De-Sac
Story One
Foundation Slab
Structure Type Brick
Schools
Elementary Schools Ridgleahil
Middle Schools Monnig
High Schools Paschal
School District Fort Worth Isd
Others
Ownership Katliarou Viachaslau & Savannah Bush
Acceptable Financing Cash, Conventional, FHA, VA Loan
Listing Terms Cash, Conventional, FHA, VA Loan
Financing Cash
Read Less

©2025 North Texas Real Estate Information Systems.
Bought with Makenzie Pannell • David Cleveland Properties LLC



