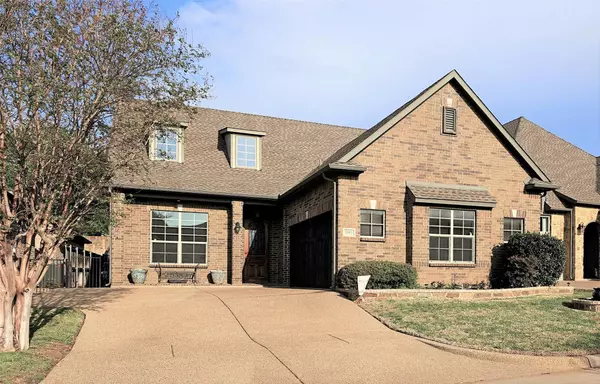For more information regarding the value of a property, please contact us for a free consultation.
5915 Mira Lago Lane Arlington, TX 76017
Want to know what your home might be worth? Contact us for a FREE valuation!

Our team is ready to help you sell your home for the highest possible price ASAP
Key Details
Property Type Single Family Home
Sub Type Single Family Residence
Listing Status Sold
Purchase Type For Sale
Square Footage 2,120 sqft
Price per Sqft $195
Subdivision Lago Vista
MLS Listing ID 20294744
Sold Date 05/18/23
Style Traditional
Bedrooms 3
Full Baths 2
HOA Fees $133/qua
HOA Y/N Mandatory
Year Built 2011
Annual Tax Amount $8,731
Lot Size 5,706 Sqft
Acres 0.131
Property Description
Beautifully cared for home set in quiet, gated community. Open and spacious floorplan with lots of natural light. Nice sized living room with fireplace and open to the kitchen and sunny breakfast room. Granite counters, pantry and lots of work and storage space in this chef's kitchen. Butler pantry has extra storage and is great for entertaining. Flexible layout as formal dining is currently used as an office. Split master suite provides total privacy. The spa style bath has a walk-in closet, shower and separate tub. Secondary bedrooms are nice sized and share an additional bath. Covered patio lets you enjoy the backyard view. Relax and enjoy. The neighborhood is minutes to everything, but has a private and secluded feeling. Neighborhood pool and cabana along with the gated entry make this a special place to call home.
Location
State TX
County Tarrant
Community Club House, Community Pool, Perimeter Fencing
Direction Nestled in a quiet neighborhood. From Sublett Road , just west of Hwy 287, head north on Myers Dr. 2nd left at gate on Lago Vista, take a left on Mira Lago.
Rooms
Dining Room 2
Interior
Interior Features Cable TV Available, Granite Counters, High Speed Internet Available, Open Floorplan, Pantry, Walk-In Closet(s)
Heating Central, Natural Gas
Cooling Ceiling Fan(s), Central Air
Flooring Carpet, Ceramic Tile, Wood
Fireplaces Number 1
Fireplaces Type Brick, Den
Appliance Dishwasher, Disposal, Gas Cooktop, Gas Oven, Gas Water Heater, Microwave
Heat Source Central, Natural Gas
Laundry Electric Dryer Hookup, Utility Room, Full Size W/D Area, Washer Hookup
Exterior
Exterior Feature Covered Patio/Porch, Rain Gutters
Garage Spaces 2.0
Fence Metal
Community Features Club House, Community Pool, Perimeter Fencing
Utilities Available City Sewer, City Water
Roof Type Composition
Garage Yes
Building
Lot Description Interior Lot, Landscaped, Sprinkler System
Story One
Foundation Slab
Structure Type Brick
Schools
Elementary Schools Patterson
High Schools Kennedale
School District Kennedale Isd
Others
Ownership Stephanie Seager
Acceptable Financing Cash, Conventional, FHA, VA Loan
Listing Terms Cash, Conventional, FHA, VA Loan
Financing Conventional
Read Less

©2024 North Texas Real Estate Information Systems.
Bought with Maria Sahloul • United Real Estate
GET MORE INFORMATION


