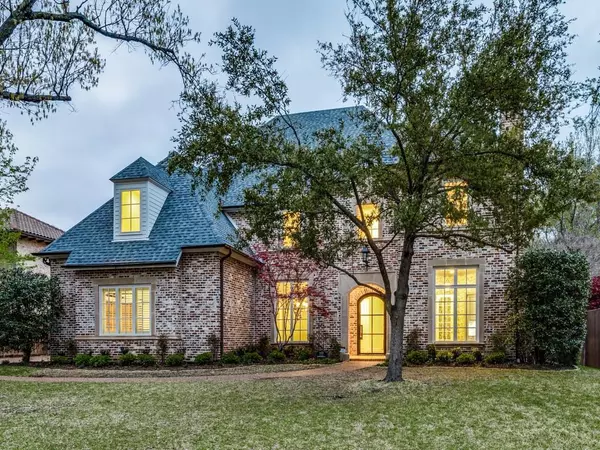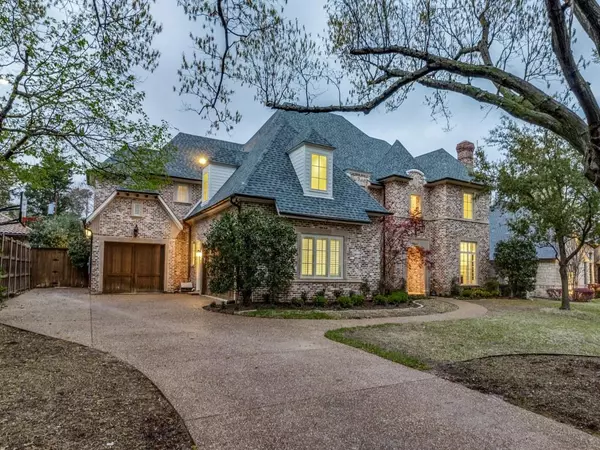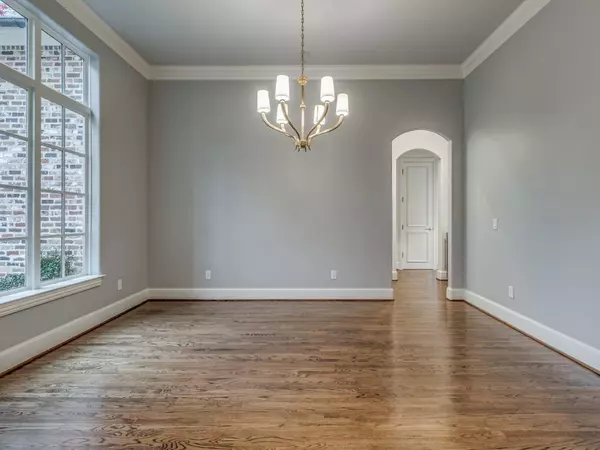For more information regarding the value of a property, please contact us for a free consultation.
6155 Rex Drive Dallas, TX 75230
Want to know what your home might be worth? Contact us for a FREE valuation!

Our team is ready to help you sell your home for the highest possible price ASAP
Key Details
Property Type Single Family Home
Sub Type Single Family Residence
Listing Status Sold
Purchase Type For Sale
Square Footage 5,783 sqft
Price per Sqft $483
Subdivision Royal Crest Add Rep
MLS Listing ID 20285803
Sold Date 05/18/23
Style Traditional
Bedrooms 5
Full Baths 5
Half Baths 1
HOA Y/N None
Year Built 2004
Lot Size 0.365 Acres
Acres 0.365
Lot Dimensions 100x159
Property Description
Exquisite remodel by Mills Custom Homes. Upon entering you are welcomed by high ceilings flanked by the formal dining and living room with fireplace. Chef's kitchen with large island opens up to the breakfast nook, great room with vaulted ceilings and a fire place, and the large backyard with covered porch and built in gas grill. The wet bar features a stunning temperature controlled wine room. Private primary suite is located downstairs with a beautiful marble bathroom and large walk-in closet. Guest suite located downstairs with attached full bathroom. Second floor features 3 ensuite secondary bedrooms with walk-in closets and 2 bonus rooms perfect for a game room, exercise, media or additional study space. It also has a 3-car garage. Stunning updates throughout the house like all new countertops, tile, plumbing fixtures, hardware, roof, 3 HVAC systems and much more!
Location
State TX
County Dallas
Direction North on Dallas North Tollway, exit Royal, turn right on Royal, left on Preston, right on Azalea Ln, left on Rex Dr, house will be on your left.
Rooms
Dining Room 2
Interior
Interior Features Cable TV Available, Chandelier, Decorative Lighting, Dry Bar, Eat-in Kitchen, Flat Screen Wiring, High Speed Internet Available, Kitchen Island, Multiple Staircases, Open Floorplan, Pantry, Vaulted Ceiling(s), Walk-In Closet(s), Wet Bar
Heating Central, Natural Gas
Cooling Central Air, Electric
Flooring Carpet, Granite, Marble, Wood
Fireplaces Number 2
Fireplaces Type Family Room, Gas Logs, Gas Starter, Living Room, Masonry
Appliance Built-in Refrigerator, Dishwasher, Disposal, Electric Oven, Gas Cooktop, Microwave, Plumbed For Gas in Kitchen, Refrigerator, Vented Exhaust Fan, Warming Drawer
Heat Source Central, Natural Gas
Laundry Gas Dryer Hookup, Utility Room, Full Size W/D Area, Washer Hookup
Exterior
Exterior Feature Attached Grill, Covered Patio/Porch, Gas Grill, Rain Gutters, Outdoor Grill
Garage Spaces 3.0
Fence Wood
Utilities Available City Sewer, City Water, Curbs
Roof Type Composition
Garage Yes
Building
Lot Description Interior Lot, Lrg. Backyard Grass
Story Two
Foundation Slab
Structure Type Frame
Schools
Elementary Schools Pershing
Middle Schools Benjamin Franklin
High Schools Hillcrest
School District Dallas Isd
Others
Restrictions No Known Restriction(s)
Ownership J&M Mills Properties LLC
Acceptable Financing Cash, Conventional
Listing Terms Cash, Conventional
Financing Conventional
Read Less

©2025 North Texas Real Estate Information Systems.
Bought with Molly Hurt • Compass RE Texas, LLC.



