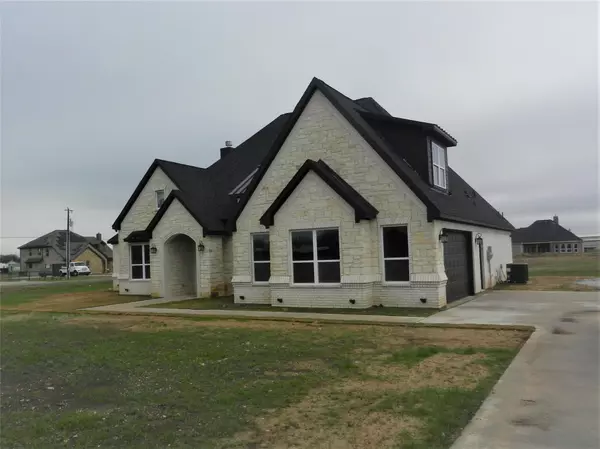For more information regarding the value of a property, please contact us for a free consultation.
6036 Berry Ridge Lane Joshua, TX 76058
Want to know what your home might be worth? Contact us for a FREE valuation!

Our team is ready to help you sell your home for the highest possible price ASAP
Key Details
Property Type Single Family Home
Sub Type Single Family Residence
Listing Status Sold
Purchase Type For Sale
Square Footage 2,478 sqft
Price per Sqft $197
Subdivision Blackberry Spgs
MLS Listing ID 20296141
Sold Date 05/18/23
Style Traditional
Bedrooms 4
Full Baths 3
HOA Y/N None
Year Built 2022
Annual Tax Amount $899
Lot Size 1.000 Acres
Acres 1.0
Lot Dimensions 163x264x165x264
Property Description
Price Reduced on this fantastic corner brick and stone 1 acre home. Walk in through the large foyer into this open concept home and be greeted by Vaulted ceiling, beautiful Marble floors, WBFP, Stainless Steel appliances, 2nd bedroom with ensuite bathroom, carpeted bedrooms. Master Bath features spectacular body sprays with overhead rainshower, large carpeted walk-in closet with shoe rack and lots of shelving. Kitchen has dual sinks plus a large island with a sperate sink great for those large or just family dinner gatherings. 2nd story bonus-game room area could be used as 5th bedroom. Two sets of French doorways lead from living area to large 26x13 back covered patio with decorative lighting and overhead fans, great for those large family gatherings.
Location
State TX
County Johnson
Direction From Chisholm Trail, south to CR 917, turn right (west) to CR 1012, right on CR 1012 and follow around to Cobbler Ln, left at first corner (Berry Ridge), and follow up to corner of Berry Ridge and Chinaberry.
Rooms
Dining Room 2
Interior
Interior Features Cable TV Available, Cathedral Ceiling(s), Decorative Lighting, Granite Counters, High Speed Internet Available, Kitchen Island, Open Floorplan, Pantry, Walk-In Closet(s)
Heating Electric, Fireplace(s)
Cooling Ceiling Fan(s), Central Air, Electric
Flooring Carpet, Marble
Fireplaces Number 1
Fireplaces Type Decorative, Living Room, Wood Burning
Appliance Dishwasher, Disposal, Electric Range, Microwave, Plumbed for Ice Maker
Heat Source Electric, Fireplace(s)
Exterior
Exterior Feature Covered Patio/Porch, Lighting
Garage Spaces 2.0
Fence None
Utilities Available Asphalt, Cable Available, Co-op Electric, Co-op Water, Septic
Roof Type Composition
Garage Yes
Building
Lot Description Acreage, Corner Lot, Landscaped, Level, Lrg. Backyard Grass, Subdivision
Story Two
Foundation Slab
Structure Type Brick,Rock/Stone
Schools
Elementary Schools Godley
Middle Schools Godley
High Schools Godley
School District Godley Isd
Others
Restrictions Deed
Ownership Withheld
Acceptable Financing Cash, Conventional, FHA
Listing Terms Cash, Conventional, FHA
Financing FHA
Read Less

©2024 North Texas Real Estate Information Systems.
Bought with Latoya Williams • RJ Williams & Company RE LLC
GET MORE INFORMATION


