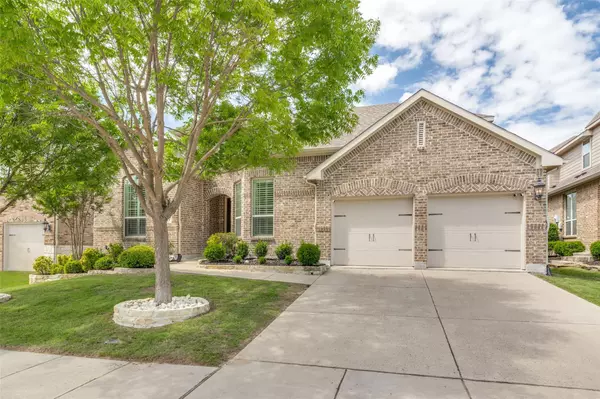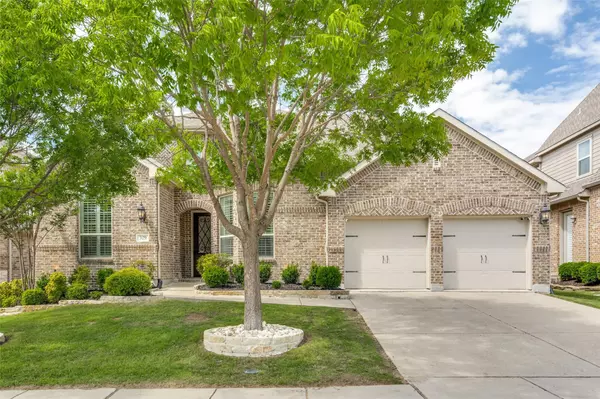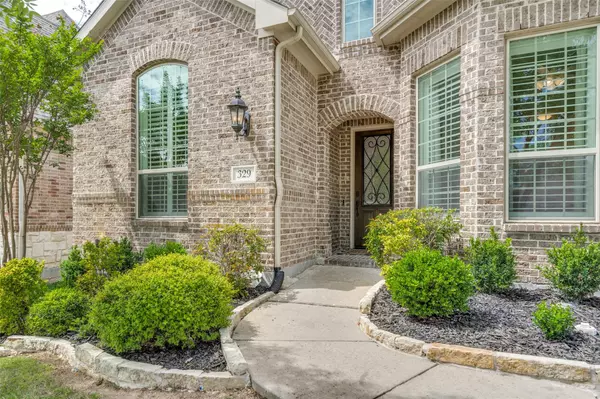For more information regarding the value of a property, please contact us for a free consultation.
329 Hitch Wagon Drive Mckinney, TX 75071
Want to know what your home might be worth? Contact us for a FREE valuation!

Our team is ready to help you sell your home for the highest possible price ASAP
Key Details
Property Type Single Family Home
Sub Type Single Family Residence
Listing Status Sold
Purchase Type For Sale
Square Footage 3,478 sqft
Price per Sqft $212
Subdivision Saddlehorn Creek
MLS Listing ID 20312208
Sold Date 05/15/23
Style Traditional
Bedrooms 5
Full Baths 5
HOA Fees $75/ann
HOA Y/N Mandatory
Year Built 2014
Annual Tax Amount $10,943
Lot Size 7,405 Sqft
Acres 0.17
Property Description
APRIL 30th 1-4pm OPEN HOUSE HAS BEEN CANCELLED DUE TO STATUS CHANGE. STUNNING HIGHLAND HOME WITH 5 BDRM, 5 FULL BATHS! The most INCREDIBLE FLOOR PLAN! 4 BDRMs, LIVING RM, MEDIA RM and 4 FULL BATHS on first floor! GAME RM, BDRM and FULL BATH up! KITCHEN is a DREAM! Sand and finish HDWD floors in KIT 2022, Quartz counter tops, subway tile backsplash, designer sink, faucet 2022! Gas cook top, dble ovens, under counter micro, huge KIT island! HDWDs in entry, KIT and DEN. Main Living room has a Stone WBFP w_cedar mantle, gas starter. Media Rm is near main LR and can be used as downstairs kids room. Primary BDRM views backyard. bath is wonderful and inviting. Primary bath has dble rectangular sinks, knee space, granite, separate garden tub and shower. One of the downstairs BDRMs could be a study. Guest BDRM has en-suite bath. Cul-de-sac lot, HOA park, close to Greenbelt. Designer paint, fixtures. Plantation Shutters 2022, carpet, downstairs AC, mudroom cabs 2021, roof 2020 Covered patio.
Location
State TX
County Collin
Community Club House, Community Pool, Greenbelt, Jogging Path/Bike Path
Direction Use GPS
Rooms
Dining Room 2
Interior
Interior Features Cable TV Available
Heating Central, Fireplace(s), Natural Gas, Zoned
Cooling Ceiling Fan(s), Central Air, Electric, Zoned
Flooring Carpet, Ceramic Tile, Hardwood
Fireplaces Number 1
Fireplaces Type Gas Starter, Insert, Stone, Wood Burning
Appliance Dishwasher, Disposal, Microwave, Plumbed For Gas in Kitchen
Heat Source Central, Fireplace(s), Natural Gas, Zoned
Laundry Electric Dryer Hookup, Utility Room, Full Size W/D Area, Washer Hookup
Exterior
Exterior Feature Covered Patio/Porch
Garage Spaces 2.0
Fence Wood
Community Features Club House, Community Pool, Greenbelt, Jogging Path/Bike Path
Utilities Available Cable Available, City Sewer, City Water, Concrete, Curbs, Individual Gas Meter, Individual Water Meter, Natural Gas Available, Sidewalk, Underground Utilities
Roof Type Composition
Garage Yes
Building
Lot Description Cul-De-Sac, Few Trees, Sprinkler System
Story Two
Foundation Slab
Structure Type Brick
Schools
Elementary Schools Lizzie Nell Cundiff Mcclure
Middle Schools Dr Jack Cockrill
High Schools Mckinney North
School District Mckinney Isd
Others
Ownership Of Record
Acceptable Financing Cash, Conventional, VA Loan
Listing Terms Cash, Conventional, VA Loan
Financing Conventional
Read Less

©2025 North Texas Real Estate Information Systems.
Bought with Danica Allen • Great Western Realty



