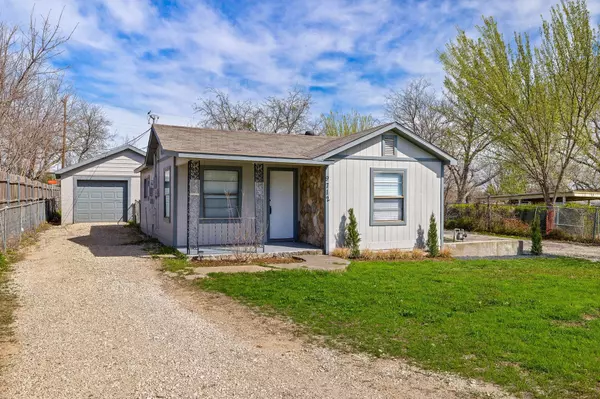For more information regarding the value of a property, please contact us for a free consultation.
9712 Santa Clara Drive Fort Worth, TX 76116
Want to know what your home might be worth? Contact us for a FREE valuation!

Our team is ready to help you sell your home for the highest possible price ASAP
Key Details
Property Type Single Family Home
Sub Type Single Family Residence
Listing Status Sold
Purchase Type For Sale
Square Footage 822 sqft
Price per Sqft $249
Subdivision Linda Vista Estates Add
MLS Listing ID 20272969
Sold Date 05/15/23
Bedrooms 2
Full Baths 1
HOA Y/N None
Year Built 1953
Annual Tax Amount $1,654
Lot Size 0.257 Acres
Acres 0.257
Property Description
CUTE little cottage has been completely remodeled top to bottom, no stone left unturned. This 2 bedroom 1 bath home sits on a large lot in the quiet subdivision of Linda Vista Estates. Property backs up to a church for a safe and private set up. Added BONUS ROOM in garage has its own electrical panel and mini split AC with heat pump. Property Improvements: new landscaping, recently applied epoxy coat on adorable covered front porch, new rock driveways, new wood fence with double and single gates, 2 new bay doors in detached garage for drive through to the large back yard, new carport with lights and receptacles would make a perfect spot for parties and get togethers, new electrical panel with added transfer switch that will allow home to be ran off of a generator, new central AC and new gas heat, new carpet, fresh paint, new 2 inch blinds, new ceiling fans, and new receptacles and switches. Kitchen and bathroom have also been remodeled! Don't miss out, come and view this home today!
Location
State TX
County Tarrant
Direction From Spur 580, Camp Bowie W. Blvd turn right onto San Jacinto Dr, then turn left onto Santa Clara Dr
Rooms
Dining Room 0
Interior
Interior Features Cable TV Available, Decorative Lighting, Eat-in Kitchen, Granite Counters, High Speed Internet Available
Heating Central, Natural Gas
Cooling Ceiling Fan(s), Central Air, Electric, Heat Pump
Flooring Carpet, Laminate
Appliance Dishwasher, Disposal, Electric Range, Vented Exhaust Fan
Heat Source Central, Natural Gas
Laundry Electric Dryer Hookup, Washer Hookup
Exterior
Exterior Feature Covered Patio/Porch
Garage Spaces 1.0
Carport Spaces 2
Fence Chain Link, Wood
Utilities Available Cable Available, City Sewer, City Water
Roof Type Composition
Garage Yes
Building
Lot Description Interior Lot, Landscaped, Lrg. Backyard Grass, Subdivision
Story One
Foundation Pillar/Post/Pier
Structure Type Siding
Schools
Elementary Schools Waverlypar
Middle Schools Leonard
High Schools Westn Hill
School District Fort Worth Isd
Others
Ownership Brandon & Stephanie Cox
Acceptable Financing Cash, Conventional, FHA, VA Loan
Listing Terms Cash, Conventional, FHA, VA Loan
Financing FHA
Read Less

©2025 North Texas Real Estate Information Systems.
Bought with Daisy Duran • Texas Connect Realty, LLC



