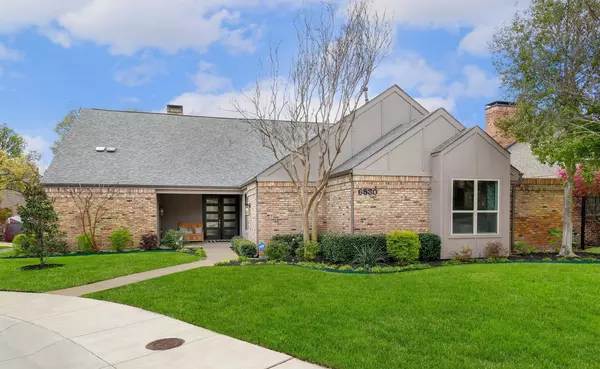For more information regarding the value of a property, please contact us for a free consultation.
6530 Laurel Valley Road Dallas, TX 75248
Want to know what your home might be worth? Contact us for a FREE valuation!

Our team is ready to help you sell your home for the highest possible price ASAP
Key Details
Property Type Single Family Home
Sub Type Single Family Residence
Listing Status Sold
Purchase Type For Sale
Square Footage 2,923 sqft
Price per Sqft $325
Subdivision Prestonwood
MLS Listing ID 20289099
Sold Date 05/15/23
Style Traditional
Bedrooms 4
Full Baths 3
HOA Fees $147/mo
HOA Y/N Mandatory
Year Built 1979
Annual Tax Amount $21,397
Lot Size 8,232 Sqft
Acres 0.189
Property Description
Exceptional home in the well established & sought after Prestonwood neighborhood boasts a pool & an impressive list of features. The open concept floor plan flows effortlessly & is accenuated by a neutral color palette plus tons of natural light. The refined & sophisticated interior showcases updated on-trend light fixtures, rich wood floors & designer touches throughout. At the heart of the home is chef's kitchen with a center island with granite top, crisp white cabinetry, a gas range & stainless steel appliances. The kitchen open to a sunken seating area which is flanked by a large dining room, a wet bar with wine fridge & a spacious living room. Relax and unwind in the tranquil primary suite which features a unique herringbone accent wall, a sleek fireplace, a custom walk-in closet & an amazing spa-like ensuite. Enjoy the sparkling blue pool that is the center of a resort styled backyard with covered patio. This exceptional find is a Must See!
Pool and spa
Location
State TX
County Dallas
Community Jogging Path/Bike Path, Lake
Direction From Preston Rd head east on Arapaho Rd. Turn left at the 1st cross street onto Golden Creek Rd 0.3 mi Turn right on Laurel Valley Road, Destination will be on the Left.
Rooms
Dining Room 1
Interior
Interior Features Built-in Features, Built-in Wine Cooler, Cable TV Available, Central Vacuum, Chandelier, Decorative Lighting, Dry Bar, Flat Screen Wiring, High Speed Internet Available, Kitchen Island, Open Floorplan, Sound System Wiring, Vaulted Ceiling(s), Walk-In Closet(s), Wet Bar, Wired for Data
Heating Central, Fireplace(s), Natural Gas
Cooling Ceiling Fan(s), Central Air, Electric
Flooring Carpet, Tile, Wood
Fireplaces Number 2
Fireplaces Type Bedroom, Gas, Gas Starter, Living Room
Appliance Built-in Gas Range, Built-in Refrigerator, Dishwasher, Disposal, Electric Oven, Gas Cooktop, Gas Water Heater, Microwave, Double Oven, Vented Exhaust Fan
Heat Source Central, Fireplace(s), Natural Gas
Exterior
Exterior Feature Covered Patio/Porch, Fire Pit, Rain Gutters
Garage Spaces 2.0
Fence Back Yard, Invisible, Wood
Pool Heated, In Ground, Private, Separate Spa/Hot Tub
Community Features Jogging Path/Bike Path, Lake
Utilities Available Alley, Cable Available, City Sewer, City Water, Electricity Available, Electricity Connected, Individual Gas Meter, Individual Water Meter, Natural Gas Available
Roof Type Composition,Shingle
Garage Yes
Private Pool 1
Building
Lot Description Cul-De-Sac, Interior Lot, Landscaped, Sprinkler System
Story One
Foundation Pillar/Post/Pier, Slab
Structure Type Brick
Schools
Elementary Schools Prestonwood
High Schools Pearce
School District Richardson Isd
Others
Restrictions Unknown Encumbrance(s)
Ownership On File
Acceptable Financing Cash, Conventional, FHA, VA Loan
Listing Terms Cash, Conventional, FHA, VA Loan
Financing Conventional
Read Less

©2024 North Texas Real Estate Information Systems.
Bought with Karla Trusler • Briggs Freeman Sotheby's Int'l
GET MORE INFORMATION


