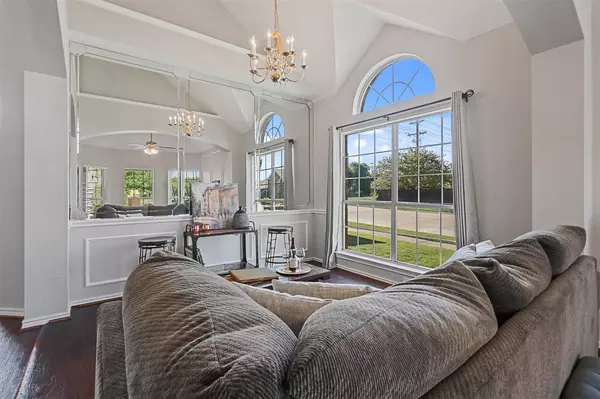For more information regarding the value of a property, please contact us for a free consultation.
829 Redbud Drive Allen, TX 75002
Want to know what your home might be worth? Contact us for a FREE valuation!

Our team is ready to help you sell your home for the highest possible price ASAP
Key Details
Property Type Single Family Home
Sub Type Single Family Residence
Listing Status Sold
Purchase Type For Sale
Square Footage 2,793 sqft
Price per Sqft $177
Subdivision Arbor Lakes Add
MLS Listing ID 20303057
Sold Date 05/12/23
Style Traditional
Bedrooms 5
Full Baths 2
Half Baths 1
HOA Fees $35/ann
HOA Y/N Mandatory
Year Built 2005
Annual Tax Amount $3,899
Lot Size 7,840 Sqft
Acres 0.18
Property Description
SHOWINGS WILL BE CUT OFF AT 6:30 PM ON SATURDAY 4-15! Grand, Spacious & conveniently located one block from Chandler Elementary, the highly sought after Allen ISD & short drive to all major highways! Situated on a corner lot plenty of parking, oversized garage & work area with extra storage. Spacious 2 living areas, game room, formal dining & office 5th bed gives ample space to meet your families needs. New roof 2019, hand scraped hardwoods throughout. new carpet & paint. Over 15k in recent upgrades-repairs, new HVAC system, blinds, garbage disposal, ceiling fans & security system. All major items have been updated and repaired. Come make it your own and add your personalized finishing touches!
Location
State TX
County Collin
Community Curbs, Fishing, Playground, Sidewalks
Direction From US 75 North exit W Bethany Rd. and return right. Make a right on Angel Pkwy then right on Bur Oak Dr. The property is located on the corner lot of Bur Oak and Redbud
Rooms
Dining Room 2
Interior
Interior Features Built-in Features, Cathedral Ceiling(s), Chandelier, Decorative Lighting, Double Vanity, Eat-in Kitchen, Granite Counters, High Speed Internet Available, Kitchen Island, Loft, Natural Woodwork, Open Floorplan, Pantry, Vaulted Ceiling(s), Walk-In Closet(s)
Heating Central, ENERGY STAR Qualified Equipment, Fireplace(s), Natural Gas
Cooling Attic Fan, Ceiling Fan(s), Central Air, Electric, ENERGY STAR Qualified Equipment
Flooring Carpet, Laminate, Wood
Fireplaces Number 1
Fireplaces Type Decorative, Gas Logs, Living Room
Appliance Dishwasher, Disposal, Gas Cooktop, Gas Oven, Gas Water Heater, Microwave, Plumbed For Gas in Kitchen, Vented Exhaust Fan, Washer
Heat Source Central, ENERGY STAR Qualified Equipment, Fireplace(s), Natural Gas
Laundry Electric Dryer Hookup, Utility Room, Washer Hookup
Exterior
Exterior Feature Rain Gutters, Lighting
Garage Spaces 2.0
Fence Back Yard, Fenced, Gate, Wood
Community Features Curbs, Fishing, Playground, Sidewalks
Utilities Available City Sewer, City Water, Concrete, Curbs, Individual Gas Meter, Individual Water Meter, Sidewalk, Underground Utilities
Roof Type Composition
Garage Yes
Building
Lot Description Corner Lot, Few Trees, Landscaped, Lrg. Backyard Grass, Sprinkler System, Subdivision
Story Two
Foundation Slab
Structure Type Brick,Rock/Stone
Schools
Elementary Schools Chandler
Middle Schools Ford
High Schools Allen
School District Allen Isd
Others
Ownership Tim Robinson & Brooke Hager
Acceptable Financing Cash, Conventional, FHA, VA Loan
Listing Terms Cash, Conventional, FHA, VA Loan
Financing Conventional
Special Listing Condition Survey Available, Other
Read Less

©2024 North Texas Real Estate Information Systems.
Bought with Kelly Sindler • Compass RE Texas, LLC
GET MORE INFORMATION


