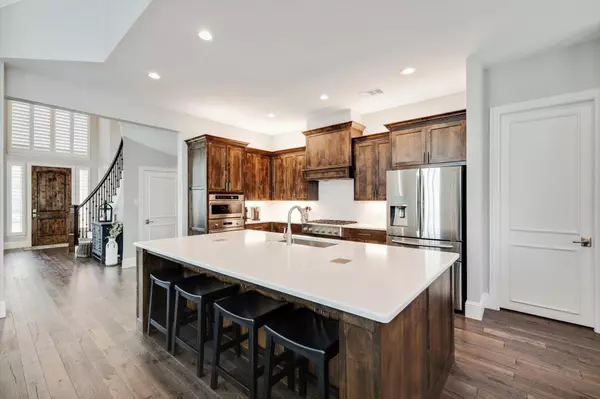For more information regarding the value of a property, please contact us for a free consultation.
112 Longmeadow Drive Coppell, TX 75019
Want to know what your home might be worth? Contact us for a FREE valuation!

Our team is ready to help you sell your home for the highest possible price ASAP
Key Details
Property Type Single Family Home
Sub Type Single Family Residence
Listing Status Sold
Purchase Type For Sale
Square Footage 3,230 sqft
Price per Sqft $252
Subdivision Eagle Point Vlg/Riverchase
MLS Listing ID 20292800
Sold Date 05/11/23
Style Traditional
Bedrooms 4
Full Baths 3
HOA Fees $15/ann
HOA Y/N Mandatory
Year Built 1994
Annual Tax Amount $13,035
Lot Size 9,452 Sqft
Acres 0.217
Property Description
Imagine coming home to your dream home every day, where every corner is designed to perfection. You'll be welcomed into a completely renovated home with top-of-the-line finishes throughout. From stunning quartz countertops, plantation shutters, custom closet systems, and beautiful flooring, to full home automation, every detail has been thoughtfully crafted to impress. Entertain in the heart of the home, where the beautiful stacked stone fireplace is the centerpiece of the family room, and the family chef will love the fully renovated kitchen with a huge island, tons of counter space, high-end appliances, and a gas cooktop. Step out and relax in your private backyard oasis, complete with a covered patio and pool. With an open concept floor plan, primary and guest bedrooms downstairs, and two additional bedrooms upstairs with a game room, this home truly has everything you need to call it your own. Don't wait, make this luxurious home yours today! Coppell ISD open enrollment!
Location
State TX
County Dallas
Community Curbs
Direction Please use your favorite form of GPS
Rooms
Dining Room 2
Interior
Interior Features Decorative Lighting, Flat Screen Wiring, Kitchen Island, Open Floorplan, Smart Home System, Vaulted Ceiling(s), Walk-In Closet(s)
Heating Natural Gas
Cooling Central Air, Electric
Flooring Carpet, Ceramic Tile, Hardwood, Simulated Wood
Fireplaces Number 1
Fireplaces Type Gas
Appliance Built-in Gas Range, Commercial Grade Range, Commercial Grade Vent, Dishwasher, Disposal, Microwave
Heat Source Natural Gas
Laundry Utility Room, Full Size W/D Area
Exterior
Garage Spaces 2.0
Fence Wood
Pool Heated, Outdoor Pool, Pool/Spa Combo
Community Features Curbs
Utilities Available City Sewer, City Water
Roof Type Composition
Garage Yes
Private Pool 1
Building
Lot Description Interior Lot, Landscaped
Story Two
Foundation Slab
Structure Type Brick
Schools
Elementary Schools Riverchase
Middle Schools Bush
High Schools Ranchview
School District Carrollton-Farmers Branch Isd
Others
Financing Conventional
Read Less

©2024 North Texas Real Estate Information Systems.
Bought with Abby Bennett • Monument Realty
GET MORE INFORMATION


