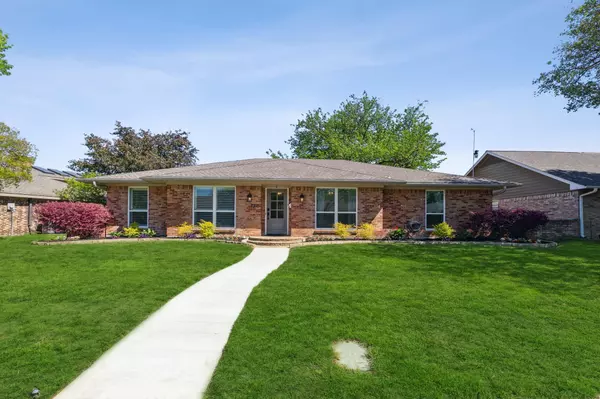For more information regarding the value of a property, please contact us for a free consultation.
7215 Foxworth Drive Dallas, TX 75248
Want to know what your home might be worth? Contact us for a FREE valuation!

Our team is ready to help you sell your home for the highest possible price ASAP
Key Details
Property Type Single Family Home
Sub Type Single Family Residence
Listing Status Sold
Purchase Type For Sale
Square Footage 2,282 sqft
Price per Sqft $284
Subdivision Prestonwood
MLS Listing ID 20307048
Sold Date 05/11/23
Style Traditional
Bedrooms 4
Full Baths 3
HOA Fees $5/ann
HOA Y/N Voluntary
Year Built 1972
Annual Tax Amount $14,123
Lot Size 8,712 Sqft
Acres 0.2
Lot Dimensions 70x120
Property Description
Updated, well-maintained home in Prestonwood and less than ½ mile to top-rated Bowie Elementary. A beautifully landscaped yard and walkway welcomes you and your guests to this ideal 4-bedroom, 3 bath home. Step inside to find a family-friendly floor plan with updated kitchen, formal living and dining rooms, large family room, and spacious bedrooms. Light and bright kitchen has opening to main family living area and features a breakfast room with bay window and built in hutch. Standout features include new hardwood floors, beamed ceilings, cozy brick fireplace, ceiling fans, functional built-ins and neutral paint colors throughout to accommodate any décor. Primary bedroom with updated bath has large walk-in shower, double vanities, double sinks. Huge, brand new covered backyard patio is perfect for family BBQs and entertaining guests outdoors year-round. 2-car garage. Supremely located near shopping, dining, schools, parks and major thoroughfares.
Location
State TX
County Dallas
Community Curbs, Sidewalks
Direction From La Manga and Hillcrest; East on La Manga; right on Longvista; left on Foxworth. Home is second house on the left.
Rooms
Dining Room 2
Interior
Interior Features Cable TV Available, Decorative Lighting, Double Vanity, Eat-in Kitchen, Flat Screen Wiring, High Speed Internet Available, Paneling, Pantry, Walk-In Closet(s)
Heating Central
Cooling Ceiling Fan(s), Central Air, Electric
Flooring Carpet, Ceramic Tile, Simulated Wood, Tile
Fireplaces Number 1
Fireplaces Type Brick, Wood Burning
Equipment Irrigation Equipment
Appliance Dishwasher, Disposal, Gas Cooktop, Double Oven, Plumbed For Gas in Kitchen
Heat Source Central
Laundry Electric Dryer Hookup, Utility Room, Full Size W/D Area, Washer Hookup
Exterior
Exterior Feature Covered Patio/Porch, Rain Gutters
Garage Spaces 2.0
Fence Wood
Community Features Curbs, Sidewalks
Utilities Available Alley, Cable Available, City Sewer, City Water, Concrete, Curbs, Electricity Available, Electricity Connected, Individual Gas Meter, Individual Water Meter, Natural Gas Available, Phone Available, Sidewalk
Roof Type Composition
Garage Yes
Building
Lot Description Few Trees, Interior Lot, Landscaped, Sprinkler System, Subdivision
Story One
Foundation Slab
Structure Type Brick
Schools
Elementary Schools Bowie
High Schools Pearce
School District Richardson Isd
Others
Ownership Lemmond
Acceptable Financing Cash, Conventional, FHA, VA Loan
Listing Terms Cash, Conventional, FHA, VA Loan
Financing Conventional
Special Listing Condition Aerial Photo
Read Less

©2024 North Texas Real Estate Information Systems.
Bought with Joanna Robertson • Compass RE Texas, LLC
GET MORE INFORMATION


