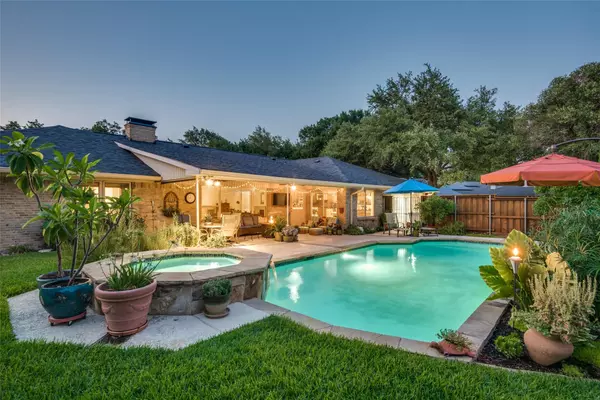For more information regarding the value of a property, please contact us for a free consultation.
3810 Vancouver Circle Dallas, TX 75229
Want to know what your home might be worth? Contact us for a FREE valuation!

Our team is ready to help you sell your home for the highest possible price ASAP
Key Details
Property Type Single Family Home
Sub Type Single Family Residence
Listing Status Sold
Purchase Type For Sale
Square Footage 2,919 sqft
Price per Sqft $359
Subdivision Park Royal
MLS Listing ID 20269665
Sold Date 05/01/23
Style Traditional
Bedrooms 4
Full Baths 3
HOA Y/N None
Year Built 1970
Annual Tax Amount $15,470
Lot Size 0.317 Acres
Acres 0.317
Lot Dimensions 115 x 120
Property Description
Beautiful 1 story in highly desired Royal Park area of North Dallas near Northaven Park. Sunny and inviting home features lots of custom updates and has been meticulously maintained. Chefs will love this amazing kitchen featuring custom shaker cabinets, expansive quartz countertops, 5 burner gas cooktop, double wall ovens, a wine fridge and walk in pantry. Light and bright living room features 10 ft ceiling, gorgeous walnut hardwoods, a stunning fieldstone corner fireplace and wall of windows framing the resort style backyard. Spacious primary suite overlooks the backyard and pool and features an updated bath with custom cabinetry, leathered marble counters, marble tile shower and separate walk in closets. Sparkling heated pool and spa with soothing waterfall feature is perfect for summer entertaining. The large covered patio provides a respite when summer temps really heat up. Fantastic floorplan features a split 4th bedroom ensuite for guest or mother in law. Must see this one!
Location
State TX
County Dallas
Direction Forest Lane to Cox. South on Cox to Vancouver Circle.
Rooms
Dining Room 2
Interior
Interior Features Built-in Wine Cooler, Cable TV Available, Cedar Closet(s), Decorative Lighting, Double Vanity, Eat-in Kitchen, Flat Screen Wiring, Pantry, Walk-In Closet(s), Wired for Data, In-Law Suite Floorplan
Heating Central, Natural Gas
Cooling Central Air, Electric
Flooring Carpet, Ceramic Tile, Wood
Fireplaces Number 1
Fireplaces Type Gas Logs, Living Room, Raised Hearth, Stone, Wood Burning
Appliance Built-in Gas Range, Dishwasher, Disposal, Gas Cooktop, Microwave, Double Oven
Heat Source Central, Natural Gas
Laundry Utility Room, Full Size W/D Area
Exterior
Exterior Feature Covered Patio/Porch, Rain Gutters
Garage Spaces 2.0
Fence Back Yard, Wood
Pool Gunite, Heated, In Ground, Pool Sweep, Pool/Spa Combo, Water Feature
Utilities Available Alley, City Sewer, City Water, Concrete, Curbs
Roof Type Composition
Garage Yes
Private Pool 1
Building
Lot Description Corner Lot, Cul-De-Sac, Landscaped, Lrg. Backyard Grass, Sprinkler System
Story One
Foundation Slab
Structure Type Brick
Schools
Elementary Schools Withers
Middle Schools Walker
High Schools White
School District Dallas Isd
Others
Ownership Frazier
Financing Conventional
Read Less

©2024 North Texas Real Estate Information Systems.
Bought with Selden Tual • Rogers Healy and Associates
GET MORE INFORMATION


