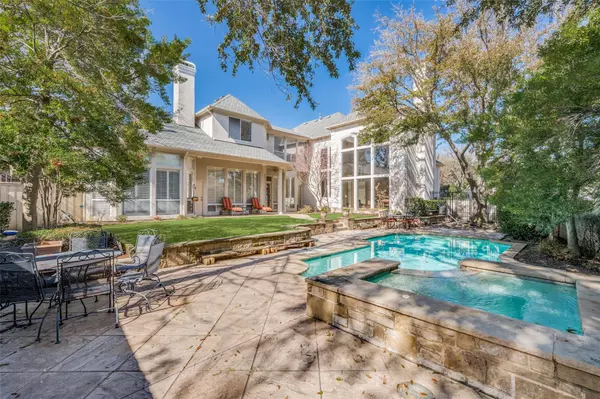For more information regarding the value of a property, please contact us for a free consultation.
5504 Roland Drive Plano, TX 75093
Want to know what your home might be worth? Contact us for a FREE valuation!

Our team is ready to help you sell your home for the highest possible price ASAP
Key Details
Property Type Single Family Home
Sub Type Single Family Residence
Listing Status Sold
Purchase Type For Sale
Square Footage 5,258 sqft
Price per Sqft $322
Subdivision White Rock Creek Estates - Ph Ii
MLS Listing ID 20245894
Sold Date 04/27/23
Style Traditional
Bedrooms 5
Full Baths 4
Half Baths 1
HOA Fees $62/ann
HOA Y/N Mandatory
Year Built 1997
Annual Tax Amount $21,547
Lot Size 0.310 Acres
Acres 0.31
Property Description
From the moment you walk in custom details abound in this Steve Roberts Estate home.Premier West Plano Neighborhood privately situated on a corner lot,lush backyard w-mature trees & a sparkling pool awaits.Sought after 5 bedrms w-Owners suite & guest-mother-in-law down.Floor to ceiling windows bring natural light in & give you spectacular views.The chef in your family will love this gourmet kit w-dual ovens,6 burner gas ctop,commercial grade vent,BI Sub Zero,island plus an abundance of cabinet & counter space.Open kit flows easily into family & dining room all w-breathtaking views of the pool & spa.Owner's retreat w-a FP,spa like bath & new frameless shower.Downstairs study,2nd living & sep dining rm complete the downstairs.A sweeping staircase ascends to 2nd floor w-3 addtl bedrms,game & media room.Relax & unwind after a long day in the private manicured backyard.Minute walk to Windhaven Meadows Park,Elementary,Middle & PWHS.Close to Legacy West,Legacy Business Park & major companies
Location
State TX
County Collin
Direction From Parker Road go north on Willow Bend Drive. Right on Roland drive. House is on the right.
Rooms
Dining Room 2
Interior
Interior Features Built-in Features, Cable TV Available, Cedar Closet(s), Central Vacuum, Chandelier, Decorative Lighting, Eat-in Kitchen, Flat Screen Wiring, Granite Counters, High Speed Internet Available, Kitchen Island, Multiple Staircases, Open Floorplan, Paneling, Pantry, Sound System Wiring, Vaulted Ceiling(s), Walk-In Closet(s), Wet Bar, In-Law Suite Floorplan
Heating Central, Natural Gas
Cooling Central Air, Electric
Flooring Carpet, Marble, Wood
Fireplaces Number 3
Fireplaces Type Decorative, Family Room, Gas, Gas Logs, Gas Starter, Living Room, Master Bedroom, Wood Burning Stove
Appliance Built-in Gas Range, Built-in Refrigerator, Commercial Grade Range, Commercial Grade Vent, Dishwasher, Disposal, Gas Water Heater, Microwave, Double Oven, Plumbed For Gas in Kitchen, Trash Compactor, Vented Exhaust Fan
Heat Source Central, Natural Gas
Laundry Electric Dryer Hookup, Gas Dryer Hookup, Utility Room, Full Size W/D Area, Washer Hookup
Exterior
Exterior Feature Covered Patio/Porch, Garden(s), Rain Gutters, Lighting, Private Yard
Garage Spaces 3.0
Fence Rock/Stone
Pool Gunite, Heated, Outdoor Pool, Pool/Spa Combo, Private
Utilities Available City Sewer, City Water, Concrete, Curbs, Individual Gas Meter, Individual Water Meter, Natural Gas Available, Sidewalk, Underground Utilities
Roof Type Composition
Garage Yes
Private Pool 1
Building
Lot Description Corner Lot, Interior Lot, Landscaped, Many Trees, Sprinkler System, Subdivision
Story Two
Foundation Slab
Structure Type Stucco
Schools
Elementary Schools Brinker
High Schools Plano West
School District Plano Isd
Others
Restrictions No Known Restriction(s)
Ownership See Agent
Financing Cash
Read Less

©2025 North Texas Real Estate Information Systems.
Bought with Janis Smith • Coldwell Banker Realty Plano



