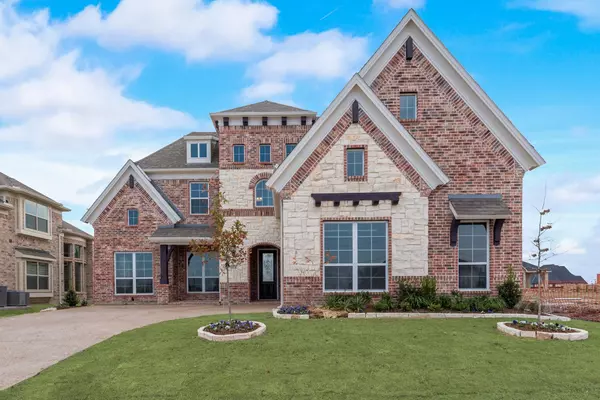For more information regarding the value of a property, please contact us for a free consultation.
516 Yellow Rose Lane Wylie, TX 75098
Want to know what your home might be worth? Contact us for a FREE valuation!

Our team is ready to help you sell your home for the highest possible price ASAP
Key Details
Property Type Single Family Home
Sub Type Single Family Residence
Listing Status Sold
Purchase Type For Sale
Square Footage 3,648 sqft
Price per Sqft $265
Subdivision Dominion Of Plesant Valley
MLS Listing ID 20197480
Sold Date 04/28/23
Bedrooms 4
Full Baths 4
HOA Fees $79/ann
HOA Y/N Mandatory
Year Built 2022
Lot Size 8,407 Sqft
Acres 0.193
Lot Dimensions 60x140
Property Description
New Grand Home with neighborhood Pool, park & trails. North facing Home MOVE IN READY .5 block from trail system. Popular open concept home with 5 spacious livings including vaulted family rm, upstairs gameroom, downstairs media room wired for surround sound, bonus children's retreat, downstairs office or den, plus a downstairs Guest Suite. Wet Bar or butlers Pantry off Family Room. Includes CAT 5, Full Oak stairs w wrought iron spindles, 8 foot interior doors, lots of hardwood floors, gas Fireplace. Entertainers kitchen has granite tops, painted cabinetry, 5 burner gas cooktop, stainless steel built in appliances, full bowl sink, island. Master Bath has free standing soaking tub, Marlana slab tops, rectangular sinks & glassed in tile shower. Covered Back Patio. Large laundry room with utility sink. Security system & sprinkler system. Energy Star w R38, 16SEER & sturdy 2 x 6 wall construction.
Location
State TX
County Dallas
Community Community Pool, Greenbelt, Jogging Path/Bike Path, Park, Playground, Sidewalks
Direction From 190, go north on Miles Rd, right on Sachse Rd for 2.5 miles and Dominion will be on your right.
Rooms
Dining Room 1
Interior
Interior Features Cable TV Available, Cathedral Ceiling(s), Decorative Lighting, Flat Screen Wiring, High Speed Internet Available, Open Floorplan, Sound System Wiring, Vaulted Ceiling(s), Wet Bar
Heating Central, Fireplace(s), Natural Gas, Zoned
Cooling Ceiling Fan(s), Central Air, Electric, Zoned
Flooring Carpet, Ceramic Tile, Wood
Fireplaces Number 1
Fireplaces Type Family Room, Gas Logs, Gas Starter
Appliance Dishwasher, Disposal, Electric Oven, Gas Cooktop, Microwave, Vented Exhaust Fan
Heat Source Central, Fireplace(s), Natural Gas, Zoned
Laundry Utility Room, Full Size W/D Area
Exterior
Exterior Feature Covered Patio/Porch, Rain Gutters
Garage Spaces 2.0
Fence Wood
Community Features Community Pool, Greenbelt, Jogging Path/Bike Path, Park, Playground, Sidewalks
Utilities Available All Weather Road, City Sewer, City Water, Concrete, Curbs, Sidewalk, Underground Utilities
Roof Type Composition
Garage Yes
Building
Lot Description Landscaped, Sprinkler System, Subdivision
Story Two
Foundation Slab
Structure Type Brick,Rock/Stone
Schools
Elementary Schools Choice Of School
School District Garland Isd
Others
Restrictions Deed
Ownership Grand Homes
Financing Conventional
Special Listing Condition Deed Restrictions
Read Less

©2024 North Texas Real Estate Information Systems.
Bought with Sarah Nguyen • Keller Williams Realty DPR
GET MORE INFORMATION


