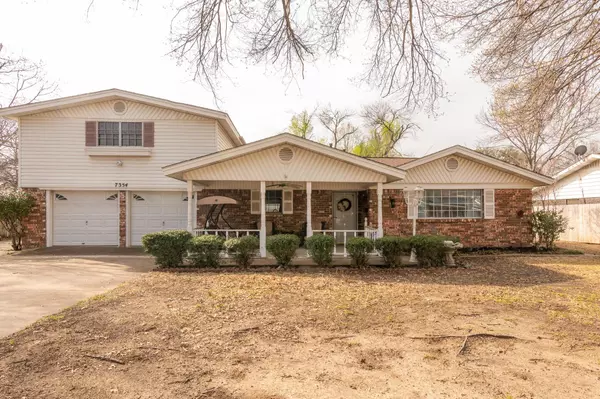For more information regarding the value of a property, please contact us for a free consultation.
7354 Riviera Drive North Richland Hills, TX 76180
Want to know what your home might be worth? Contact us for a FREE valuation!

Our team is ready to help you sell your home for the highest possible price ASAP
Key Details
Property Type Single Family Home
Sub Type Single Family Residence
Listing Status Sold
Purchase Type For Sale
Square Footage 2,610 sqft
Price per Sqft $134
Subdivision North Richland Hills Add
MLS Listing ID 20270909
Sold Date 04/28/23
Bedrooms 3
Full Baths 2
HOA Y/N None
Year Built 1960
Annual Tax Amount $6,511
Lot Size 0.354 Acres
Acres 0.354
Property Description
This beautiful home is tucked away in a desirable North Richland Hills neighborhood. This floor plan is sure to please, providing plenty of room for comfort and entertaining. The main living space is large and open, offering an array of seating options. The second living area would serve perfectly as an office, gym, or game room. The kitchen has ample storage, a built-in microwave, and a convenient island. The master bedroom is located on the first floor and is quite spacious, check out the room dimensions. There are two bedrooms on the second floor, both of which provide ample space as well. The backyard is enclosed with a wood fence and offers Covered RV Boat parking that is approximately 45’ deep and 18’ wide with high ceilings, plus extra driveway space. The location is ideal and close to schools, shopping, and with easy access to highways.
Location
State TX
County Tarrant
Direction From 820 West Exit Holiday Ln and use the turn around, Stay on the service road, Turs South on Cummings, Right on Riviera and home will be on the Right.
Rooms
Dining Room 1
Interior
Interior Features Cable TV Available, Decorative Lighting, Kitchen Island, Pantry, Walk-In Closet(s)
Heating Natural Gas
Cooling Central Air
Flooring Carpet, Ceramic Tile, Wood
Appliance Dishwasher, Disposal, Microwave, Plumbed For Gas in Kitchen
Heat Source Natural Gas
Laundry Electric Dryer Hookup, Utility Room, Full Size W/D Area, Washer Hookup
Exterior
Exterior Feature Covered Patio/Porch, Rain Gutters, RV/Boat Parking
Garage Spaces 2.0
Carport Spaces 1
Fence Wood
Utilities Available Cable Available, City Sewer, City Water, Curbs
Roof Type Composition
Garage Yes
Building
Lot Description Interior Lot, Landscaped, Lrg. Backyard Grass, Subdivision
Story Two
Foundation Slab
Structure Type Brick
Schools
Elementary Schools Snowheight
School District Birdville Isd
Others
Ownership Matthew Daniel & Megan Johnson
Acceptable Financing Cash, Conventional, FHA, VA Loan
Listing Terms Cash, Conventional, FHA, VA Loan
Financing VA
Read Less

©2024 North Texas Real Estate Information Systems.
Bought with Elizabeth Pena • Ready Real Estate LLC
GET MORE INFORMATION


