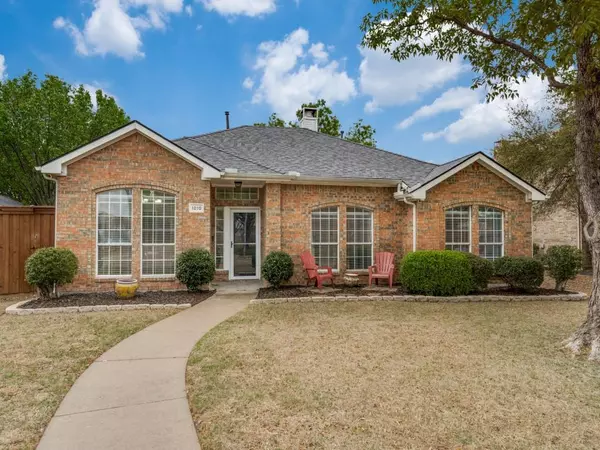For more information regarding the value of a property, please contact us for a free consultation.
1010 Mark Twain Drive Allen, TX 75002
Want to know what your home might be worth? Contact us for a FREE valuation!

Our team is ready to help you sell your home for the highest possible price ASAP
Key Details
Property Type Single Family Home
Sub Type Single Family Residence
Listing Status Sold
Purchase Type For Sale
Square Footage 1,805 sqft
Price per Sqft $218
Subdivision Heritage Park Ph 3A-1
MLS Listing ID 20291802
Sold Date 04/27/23
Style Traditional
Bedrooms 3
Full Baths 2
HOA Y/N None
Year Built 1994
Annual Tax Amount $5,707
Lot Size 7,840 Sqft
Acres 0.18
Property Description
Pride of ownership shows throughout this beautiful 3 bed, 2 bath home. No wasted space! Great natural light. Updates galore. (see transaction desk for full list). Split master. Wonderful neighborhood. Conveniently located to shopping and dining. Rear entry garage with automated driveway gate. Plenty of backyard space to add a pool if desired. This one really is a gem. Hurry! Homes in this condition and in this area are a rare find. ALL OFFERS NEED TO BE SUBMITTED BY 12 P.M. ON MONDAY, APRIL 3, 2023. PRESENTATIONS TO SELLERS WILL BEGIN MONDAY EVENING.
Location
State TX
County Collin
Community Curbs, Greenbelt, Jogging Path/Bike Path, Park, Playground, Sidewalks
Direction See GPS.
Rooms
Dining Room 1
Interior
Interior Features Cable TV Available, Chandelier, Decorative Lighting, Double Vanity, High Speed Internet Available, Open Floorplan, Pantry, Sound System Wiring, Walk-In Closet(s)
Heating Central, Fireplace(s), Natural Gas
Cooling Ceiling Fan(s), Central Air, Electric
Flooring Laminate, Luxury Vinyl Plank
Fireplaces Number 1
Fireplaces Type Gas, Gas Logs, Living Room
Appliance Dishwasher, Disposal, Electric Oven, Electric Range
Heat Source Central, Fireplace(s), Natural Gas
Laundry Electric Dryer Hookup, Utility Room, Full Size W/D Area, Washer Hookup
Exterior
Exterior Feature Rain Gutters, Private Yard
Garage Spaces 2.0
Fence Back Yard, Gate, High Fence, Wood
Community Features Curbs, Greenbelt, Jogging Path/Bike Path, Park, Playground, Sidewalks
Utilities Available Alley, Cable Available, City Sewer, City Water, Concrete, Curbs, Electricity Available, Electricity Connected, Individual Gas Meter, Individual Water Meter, Natural Gas Available, Sewer Available, Sidewalk, Underground Utilities
Roof Type Composition
Garage Yes
Building
Lot Description Interior Lot, Landscaped, Sprinkler System, Subdivision
Story One
Foundation Slab
Structure Type Brick
Schools
Elementary Schools Vaughan
School District Allen Isd
Others
Ownership See Instructions in Transaction Desk
Acceptable Financing Cash, Conventional, FHA
Listing Terms Cash, Conventional, FHA
Financing Cash
Read Less

©2024 North Texas Real Estate Information Systems.
Bought with David Baker • JPAR - Plano
GET MORE INFORMATION


