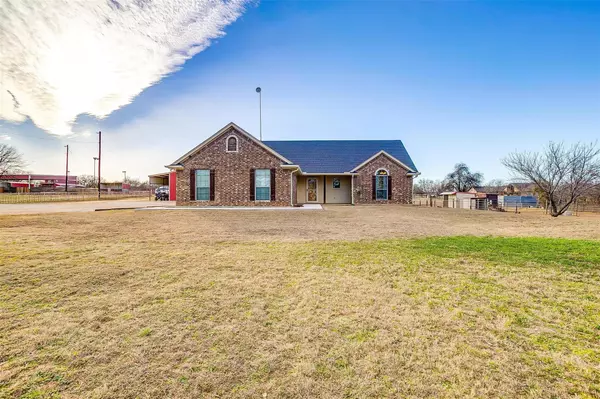For more information regarding the value of a property, please contact us for a free consultation.
761 Gilliland Road Springtown, TX 76082
Want to know what your home might be worth? Contact us for a FREE valuation!

Our team is ready to help you sell your home for the highest possible price ASAP
Key Details
Property Type Single Family Home
Sub Type Single Family Residence
Listing Status Sold
Purchase Type For Sale
Square Footage 1,566 sqft
Price per Sqft $287
Subdivision None
MLS Listing ID 20288045
Sold Date 04/27/23
Style Traditional
Bedrooms 3
Full Baths 2
HOA Y/N None
Year Built 2008
Annual Tax Amount $5,123
Lot Size 2.750 Acres
Acres 2.75
Property Description
Move in ready w a fresh coat of paint, this charming 3 bed 2 bath brick home is waiting for you to call it home. Just 25 mins from Downtown Ft Worth, the split, open floorplan home sits on just under 3 acres outside city limits. The master suite is generously sized & has tons of natural light. The master bath has a lg walk in closet, sep shower and jetted tub. There is fireplace in the living room w engineered wood floors. The kitchen has tons of cabinets and counter space. 2 guest rooms have roomy closets, 10 ft ceilings & share a generously sized bathroom w wood cabinets & a wall of built-ins for storage. The extended back patio is THE spot to relax. There is a dog proof yard, a small loafing shed in a separate fenced area for keeping small animals or a horse. There's an insulated 30x40 shop w electric & 14 ft sidewalls w 10 ft overhangs on each side to park your boat or RV. It also has a 12 ft roll up door. Huge Live Oaks in front of the home offer privacy. This one is a must see.
Location
State TX
County Parker
Community Horse Facilities
Direction From intersection of Highway 199 and FM 51 in Springtown, head West on Highway 199 approx 3 miles. Turn right onto Gilliland Road. Go approximately .25 mile and home will be on your left. Look for realtor signs.
Rooms
Dining Room 1
Interior
Interior Features Eat-in Kitchen, High Speed Internet Available, Open Floorplan, Walk-In Closet(s)
Heating Central, Electric, Fireplace(s)
Cooling Ceiling Fan(s), Central Air, Electric
Flooring Carpet, Simulated Wood, Tile
Fireplaces Number 1
Fireplaces Type Brick, Living Room, Raised Hearth, Wood Burning
Appliance Dishwasher, Disposal, Electric Range, Electric Water Heater
Heat Source Central, Electric, Fireplace(s)
Laundry Electric Dryer Hookup, Utility Room, Full Size W/D Area, Washer Hookup
Exterior
Exterior Feature Covered Patio/Porch, Dog Run, Rain Gutters, Mosquito Mist System, Outdoor Grill, RV/Boat Parking, Storage
Garage Spaces 2.0
Community Features Horse Facilities
Utilities Available Asphalt, Co-op Electric, Co-op Water, Electricity Connected, Individual Water Meter, Outside City Limits, Overhead Utilities, Septic
Roof Type Composition,Shingle
Garage Yes
Building
Story One
Foundation Slab
Structure Type Brick
Schools
Elementary Schools Springtown
Middle Schools Springtown
High Schools Springtown
School District Springtown Isd
Others
Ownership See Agent
Acceptable Financing Cash, Conventional, FHA, USDA Loan, VA Loan
Listing Terms Cash, Conventional, FHA, USDA Loan, VA Loan
Financing Seller Financing
Read Less

©2025 North Texas Real Estate Information Systems.
Bought with Jan Miller • CENTURY 21 Judge Fite Co.



