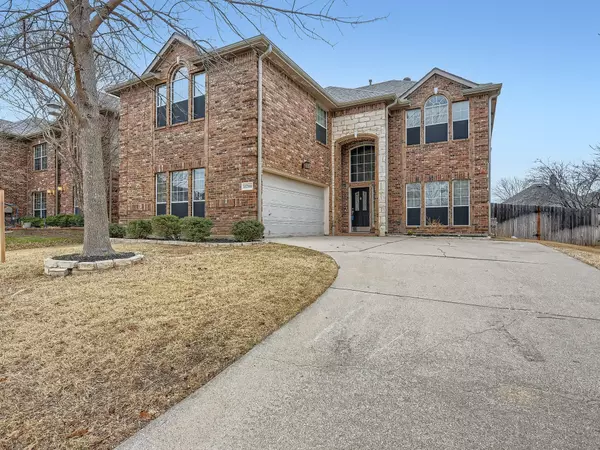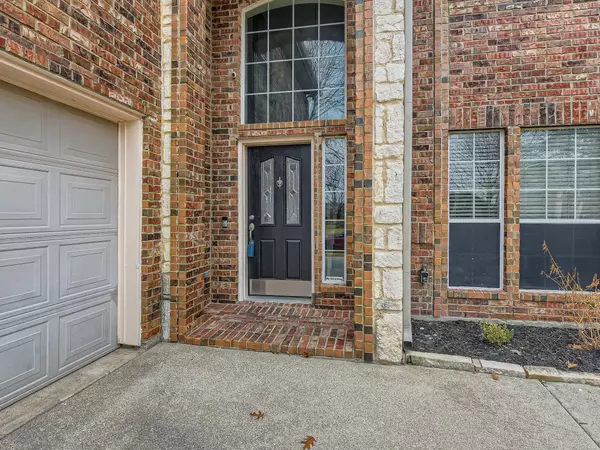For more information regarding the value of a property, please contact us for a free consultation.
11700 Pheasant Creek Drive Fort Worth, TX 76244
Want to know what your home might be worth? Contact us for a FREE valuation!

Our team is ready to help you sell your home for the highest possible price ASAP
Key Details
Property Type Single Family Home
Sub Type Single Family Residence
Listing Status Sold
Purchase Type For Sale
Square Footage 2,855 sqft
Price per Sqft $162
Subdivision Villages Of Woodland Spgs
MLS Listing ID 20161293
Sold Date 04/27/23
Style Traditional
Bedrooms 4
Full Baths 2
Half Baths 1
HOA Fees $24
HOA Y/N Mandatory
Year Built 2003
Annual Tax Amount $8,720
Lot Size 7,405 Sqft
Acres 0.17
Property Description
Click the Virtual Tour link to view the 3D walkthrough. This one has it all! Numerous upgrades shine in this spacious and well-maintained home located in a beautiful community with catch and release ponds, sports courts, 6 playgrounds and pools and much more! The flexible floor plan is ideal for entertaining with elegant formal living and dining rooms, an inviting family room with a cozy gas fireplace that is open to the kitchen and a bonus loft that can easily accommodate an office or recreation room. Fresh paint throughout and brand new carpeting. Gorgeous hardwoods in the dining room and ceramic tile in the eat-in kitchen. Highlights there include stainless steel appliances, granite with a center island and breakfast nook. Elegant wainscoting, lighting, tray ceiling and chair rim wall accents throughout. All bedrooms are upstairs with a luxurious primary that has a sitting room and a 5-piece bath. Expansive patio and a in-ground pool awaits outdoor enjoyment!
Location
State TX
County Tarrant
Community Community Pool, Curbs, Fishing, Jogging Path/Bike Path, Park, Playground, Sidewalks, Tennis Court(S)
Direction W on Keller Pkwy. Continue onto Golden Triangle Boulevard W Price St. Turn right onto Katy Rd. Turn left onto Keller Hicks Rd. Turn right onto Pheasant Creek Dr. Home is on the right.
Rooms
Dining Room 2
Interior
Interior Features Cable TV Available, Decorative Lighting, Double Vanity, Eat-in Kitchen, Granite Counters, High Speed Internet Available, Kitchen Island, Loft, Pantry, Wainscoting, Walk-In Closet(s)
Heating Central, Natural Gas
Cooling Ceiling Fan(s), Central Air, Electric
Flooring Carpet, Ceramic Tile, Hardwood, Tile
Fireplaces Number 1
Fireplaces Type Gas Starter, Living Room, Stone
Appliance Dishwasher, Disposal, Gas Cooktop, Gas Oven, Microwave, Plumbed For Gas in Kitchen, Vented Exhaust Fan
Heat Source Central, Natural Gas
Laundry Utility Room, On Site
Exterior
Exterior Feature Rain Gutters, Private Yard
Garage Spaces 2.0
Fence Back Yard, Fenced, Privacy, Wood
Pool Gunite, In Ground, Outdoor Pool, Waterfall
Community Features Community Pool, Curbs, Fishing, Jogging Path/Bike Path, Park, Playground, Sidewalks, Tennis Court(s)
Utilities Available Asphalt, Cable Available, City Sewer, City Water, Concrete, Curbs, Electricity Available, Individual Gas Meter, Individual Water Meter, Natural Gas Available, Phone Available, Sewer Available, Sidewalk
Roof Type Composition
Garage Yes
Private Pool 1
Building
Lot Description Interior Lot, Landscaped, Level, Lrg. Backyard Grass, Subdivision
Story Two
Foundation Slab
Structure Type Brick,Siding
Schools
Elementary Schools Independence
Middle Schools Trinity Springs
High Schools Timber Creek
School District Keller Isd
Others
Restrictions Deed
Ownership Orchard Property V LLC
Acceptable Financing Cash, Conventional, FHA, VA Loan
Listing Terms Cash, Conventional, FHA, VA Loan
Financing Conventional
Special Listing Condition Survey Available
Read Less

©2025 North Texas Real Estate Information Systems.
Bought with Keely Harris • eXp Realty LLC



