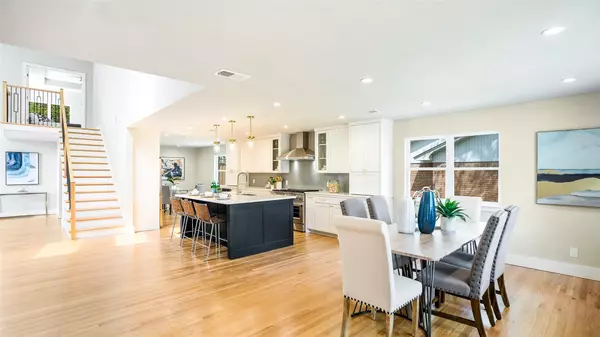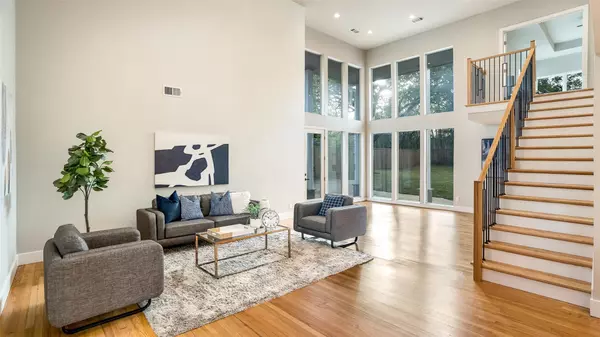For more information regarding the value of a property, please contact us for a free consultation.
6803 Kingsbury Drive Dallas, TX 75231
Want to know what your home might be worth? Contact us for a FREE valuation!

Our team is ready to help you sell your home for the highest possible price ASAP
Key Details
Property Type Single Family Home
Sub Type Single Family Residence
Listing Status Sold
Purchase Type For Sale
Square Footage 2,882 sqft
Price per Sqft $293
Subdivision Merriman Park
MLS Listing ID 20287127
Sold Date 04/26/23
Bedrooms 4
Full Baths 3
Half Baths 1
HOA Y/N None
Year Built 1961
Annual Tax Amount $11,467
Lot Size 0.396 Acres
Acres 0.396
Property Description
Immaculately renovated with luxury high-end finishes nested in the beautiful Merriman Park on a rare .3 acre lot, just steps away from the Sopac trail. Home features an open floor plan with modern lighting throughout and breathtaking floor to ceiling windows allowing plenty of natural light. Enjoy your gorgeous private oasis with pool and 8ft board on board fence. Walk into your dream gourmet kitchen showcasing SS appliances, oversized island with exquisite quartz countertops and herringbone tile backsplash. 2 dining areas adjacent to the kitchen along with a wet bar under the stairs with dual access. Fall in love with the main ensuite upstairs that is fully equipped with his & her walk-in closet, a gorgeous glass encased walk-in dual shower. 2nd master downstairs is the perfect mother-in law suite features a fully renovated bathroom with french doors leading to the backyard. Home also features an oversized laundry and mudroom with direct access to the garage and backyard.
Location
State TX
County Dallas
Direction GPS is best option.
Rooms
Dining Room 2
Interior
Interior Features Double Vanity, Eat-in Kitchen, Kitchen Island, Open Floorplan, Wet Bar, In-Law Suite Floorplan
Heating Central, Natural Gas, Zoned
Cooling Ceiling Fan(s), Central Air, Electric, Zoned
Flooring Hardwood, Tile
Equipment Irrigation Equipment
Appliance Dishwasher, Disposal, Gas Range, Microwave, Refrigerator, Vented Exhaust Fan
Heat Source Central, Natural Gas, Zoned
Laundry Electric Dryer Hookup, Utility Room, Full Size W/D Area, Washer Hookup
Exterior
Exterior Feature Private Yard
Garage Spaces 1.0
Carport Spaces 1
Fence Back Yard, High Fence, Privacy, Wood
Pool Diving Board, Fenced, Gunite, In Ground, Outdoor Pool
Utilities Available Alley, City Sewer, City Water, Concrete, Curbs, Electricity Available, Individual Gas Meter, Individual Water Meter, Sidewalk
Roof Type Composition
Garage Yes
Private Pool 1
Building
Lot Description Few Trees, Lrg. Backyard Grass
Story Two
Foundation Concrete Perimeter, Pillar/Post/Pier
Structure Type Brick,Siding
Schools
Elementary Schools Hotchkiss
Middle Schools Sam Tasby
High Schools Conrad
School District Dallas Isd
Others
Ownership Ask Agent
Financing Conventional
Read Less

©2025 North Texas Real Estate Information Systems.
Bought with Angela Green • Keller Williams Central



