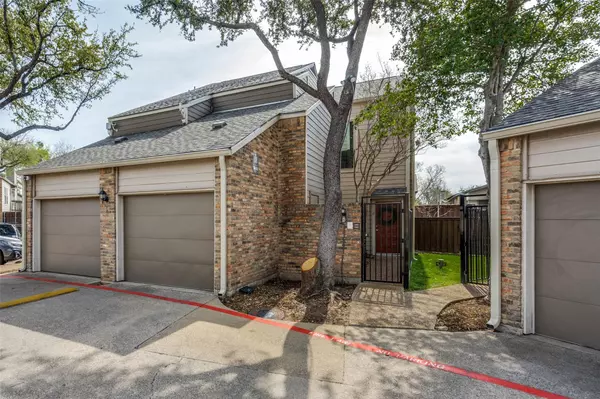For more information regarding the value of a property, please contact us for a free consultation.
5616 Preston Oaks Road #1802 Dallas, TX 75254
Want to know what your home might be worth? Contact us for a FREE valuation!

Our team is ready to help you sell your home for the highest possible price ASAP
Key Details
Property Type Condo
Sub Type Condominium
Listing Status Sold
Purchase Type For Sale
Square Footage 1,124 sqft
Price per Sqft $231
Subdivision Oaks On Montfort Ph I & Ii & Iv
MLS Listing ID 20281065
Sold Date 04/26/23
Style Traditional
Bedrooms 2
Full Baths 2
HOA Fees $382/mo
HOA Y/N Mandatory
Year Built 1982
Annual Tax Amount $3,878
Lot Size 6.932 Acres
Acres 6.932
Property Description
LOCATION LOCATION LOCATION! Move-in ready 2 bdrm 2 bath with 1 car private garage. Situated in back corner of gated complex next to secondary community pool. As you enter from the ground level gated courtyard the inside stairs will lead you up to living areas. This beautiful unit features an open floor plan with a vaulted ceiling and skylights, lots of natural light, laminate wood floors in living and dining area, split bedrooms, dining area, kitchen with granite counters, SS appliances and fridge, and a utility room with washer and dryer included. The primary bedroom has an ensuite bath and 2 closets as well as a storage area. Unit overlooks the pool from the East side. HOA replaced entire balcony March 2023. Recent upgrades include carpeting throughout, fresh paint (incl. trim), all windows replaced with energy efficient windows, garage door, patio door and garbage disposal. Located in prime area of North Dallas with easy access to DNT and LBJ. Easy walk to shopping and restaurants.
Location
State TX
County Dallas
Community Community Pool, Gated, Perimeter Fencing
Direction From Preston Rd. go West on Preston Oaks and South into community. Unit is at SW corner of complex in building 18 next to secondary community pool.
Rooms
Dining Room 1
Interior
Interior Features Granite Counters, Open Floorplan, Pantry, Vaulted Ceiling(s), Walk-In Closet(s)
Heating Central, Electric
Cooling Central Air, Electric
Flooring Carpet, Ceramic Tile, Wood
Fireplaces Number 1
Fireplaces Type Living Room, Wood Burning
Appliance Dishwasher, Disposal, Electric Range, Electric Water Heater, Microwave, Refrigerator
Heat Source Central, Electric
Laundry Electric Dryer Hookup, In Kitchen, Utility Room, Full Size W/D Area, Washer Hookup
Exterior
Exterior Feature Balcony, Courtyard
Garage Spaces 1.0
Community Features Community Pool, Gated, Perimeter Fencing
Utilities Available City Sewer, City Water, Community Mailbox
Roof Type Composition
Garage Yes
Private Pool 1
Building
Story Two
Foundation Slab
Structure Type Brick,Siding
Schools
Elementary Schools Anne Frank
School District Dallas Isd
Others
Ownership of record
Acceptable Financing Cash, Conventional
Listing Terms Cash, Conventional
Financing Conventional
Read Less

©2024 North Texas Real Estate Information Systems.
Bought with Stefanie Jichi Ulmer • Berkshire HathawayHS PenFed TX
GET MORE INFORMATION


