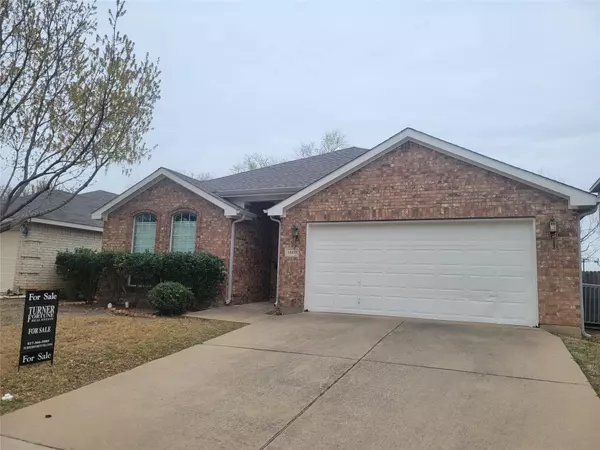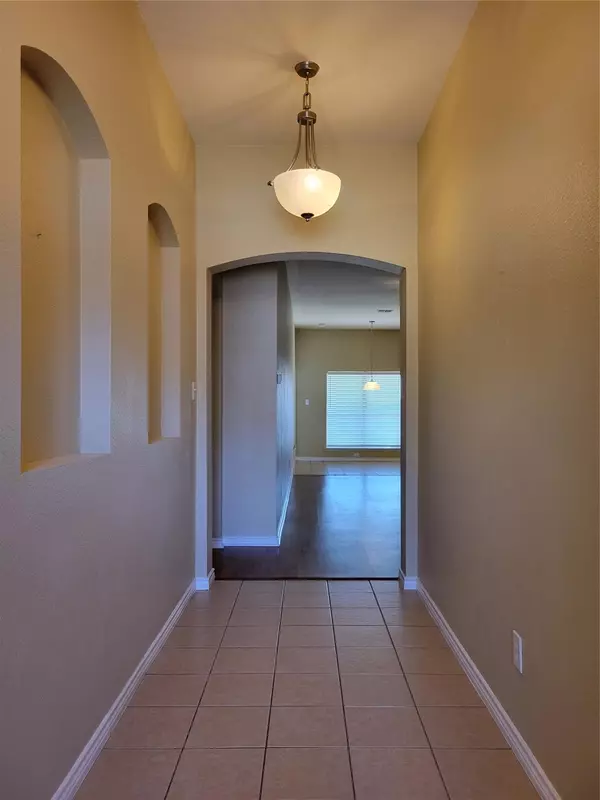For more information regarding the value of a property, please contact us for a free consultation.
11633 Maddie Avenue Fort Worth, TX 76244
Want to know what your home might be worth? Contact us for a FREE valuation!

Our team is ready to help you sell your home for the highest possible price ASAP
Key Details
Property Type Single Family Home
Sub Type Single Family Residence
Listing Status Sold
Purchase Type For Sale
Square Footage 1,866 sqft
Price per Sqft $176
Subdivision Villages Of Woodland Spgs
MLS Listing ID 20283803
Sold Date 04/17/23
Style Traditional
Bedrooms 4
Full Baths 2
HOA Fees $29
HOA Y/N Mandatory
Year Built 2006
Annual Tax Amount $7,501
Lot Size 5,445 Sqft
Acres 0.125
Property Description
***UPDATE*** MULTIPLE OFFERS. SHOWINGS WILL END SUNDAY AT 5PM. FINAL OFFERS BY 8PM, SUNDAY, APRIL 2. MOVE-IN READY WELL-MAINTAINED 4 BEDROOM, 2 BATH HOME IS KELLER ISD. Great opportunity to live in an area with so much to offer. This home offers a great open floorplan with a large living-dining area that boasts a beautiful fireplace. This split-bedroom floor plan is an excellent choice for your family. HEB store coming soon only 10 minutes away. Along with multiple options of shopping and dining. Villages of Woodland Springs offer 4 pools, several fishing ponds, and KISD. Roof is 2 years old. Hardwood floors, tile, and carpet (only in bedrooms). Bathrooms offers double sinks, and the living, kitchen, and dining offers you that open floorplan for great gatherings. Large master suite bathroom offers a deep tub, separate shower, separate sinks and a large walk-in closet. Also offers covered back patio.
All information deemed reliable but not accurate.
Location
State TX
County Tarrant
Community Community Pool
Direction GPS
Rooms
Dining Room 1
Interior
Interior Features Built-in Features, Decorative Lighting, Double Vanity, Eat-in Kitchen, Kitchen Island, Pantry, Vaulted Ceiling(s), Walk-In Closet(s)
Heating Central, Electric
Cooling Ceiling Fan(s), Central Air, Electric
Flooring Carpet, Ceramic Tile, Hardwood
Fireplaces Number 1
Fireplaces Type Living Room, Wood Burning
Appliance Dishwasher, Disposal, Electric Range, Microwave
Heat Source Central, Electric
Exterior
Garage Spaces 2.0
Community Features Community Pool
Utilities Available City Sewer, City Water
Roof Type Composition
Garage Yes
Building
Story One
Foundation Slab
Structure Type Brick
Schools
Elementary Schools Independence
Middle Schools Trinity Springs
High Schools Timber Creek
School District Keller Isd
Others
Ownership SEE RECORD
Acceptable Financing Cash, Conventional, FHA, VA Loan
Listing Terms Cash, Conventional, FHA, VA Loan
Financing FHA 203(b)
Read Less

©2025 North Texas Real Estate Information Systems.
Bought with Josh Simmons • SWRE,INC



