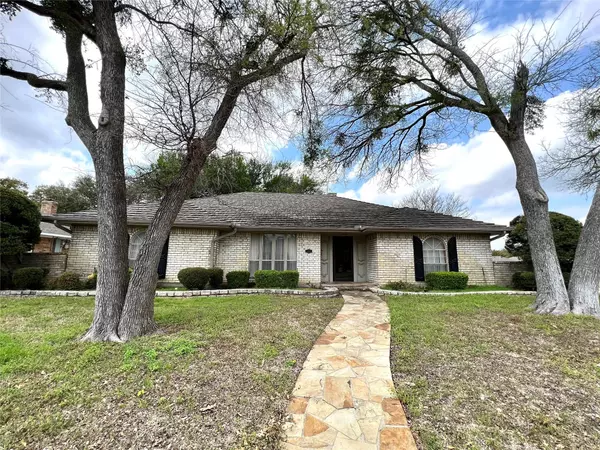For more information regarding the value of a property, please contact us for a free consultation.
15941 Longvista Drive Dallas, TX 75248
Want to know what your home might be worth? Contact us for a FREE valuation!

Our team is ready to help you sell your home for the highest possible price ASAP
Key Details
Property Type Single Family Home
Sub Type Single Family Residence
Listing Status Sold
Purchase Type For Sale
Square Footage 2,423 sqft
Price per Sqft $185
Subdivision Prestonwood
MLS Listing ID 20293977
Sold Date 04/20/23
Bedrooms 4
Full Baths 2
HOA Y/N Voluntary
Year Built 1972
Annual Tax Amount $12,572
Lot Size 0.274 Acres
Acres 0.274
Property Description
Wonderful Family Home in very desirable PRESTONWOOD neighborhood in Dallas, TX. Richardson ISD. The home is all original to 1972 and being sold by its original owner. 4 Bedrooms, 2 Full Bathrooms with 2 Large Living Areas. Great layout includes: 2nd Entry from backyard courtyard in XL 4th Bedroom: perfect for a potential mother-in-law suite, primary bedroom separate from other rooms, Two Dining Areas that connect to kitchen and Super Large Family Room with built-ins throughout the home that wrap around a small courtyard in the backyard. Family room does have functioning wet bar. Roof is 50yr+ aluminum shingle roof. Home's interior has been well cared for 51 yrs. Quiet neighborhood with amazing neighbors. The home does have foundation issues which is why it is priced accordingly. Home has FANTASTIC potential for investors or just someone that wants to give this wonderful beauty a new life.
Location
State TX
County Dallas
Direction Exit Hillcrest from I635, drive north. Turn right on Clearhaven, then right on Longvista. Home is first house on the right. Home is on the corner of Clearhaven Dr & Longvista.
Rooms
Dining Room 2
Interior
Interior Features Cathedral Ceiling(s), Chandelier, Decorative Lighting, Double Vanity, Eat-in Kitchen, High Speed Internet Available, Natural Woodwork, Paneling, Wet Bar
Heating Central, Natural Gas
Cooling Ceiling Fan(s), Central Air, Electric
Flooring Carpet, Ceramic Tile
Fireplaces Number 1
Fireplaces Type Gas Logs, Raised Hearth
Appliance Dishwasher, Disposal, Electric Cooktop, Electric Oven, Gas Water Heater, Microwave
Heat Source Central, Natural Gas
Laundry Electric Dryer Hookup, Utility Room, Full Size W/D Area, Washer Hookup
Exterior
Exterior Feature Covered Patio/Porch
Garage Spaces 2.0
Fence Wood
Utilities Available Cable Available, City Sewer, City Water, Curbs, Electricity Connected, Individual Gas Meter, Individual Water Meter, Natural Gas Available
Roof Type Metal,Shingle
Garage Yes
Building
Story One
Foundation Slab
Structure Type Brick
Schools
Elementary Schools Bowie
High Schools Pearce
School District Richardson Isd
Others
Restrictions Deed
Ownership Glenda Hess
Acceptable Financing Cash
Listing Terms Cash
Financing Cash
Special Listing Condition Agent Related to Owner, Deed Restrictions
Read Less

©2024 North Texas Real Estate Information Systems.
Bought with Angie Lopez • Fathom Realty LLC
GET MORE INFORMATION


