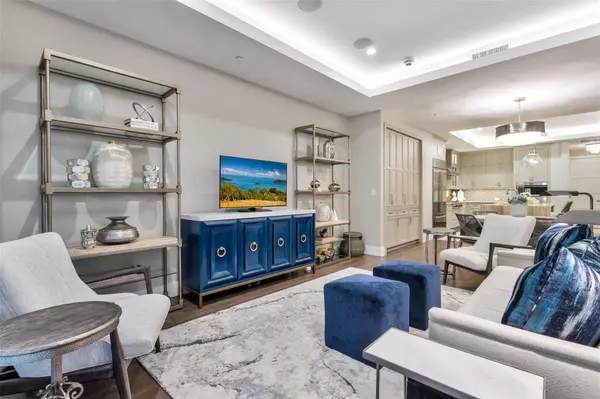For more information regarding the value of a property, please contact us for a free consultation.
350 Central Avenue #407 Southlake, TX 76092
Want to know what your home might be worth? Contact us for a FREE valuation!

Our team is ready to help you sell your home for the highest possible price ASAP
Key Details
Property Type Condo
Sub Type Condominium
Listing Status Sold
Purchase Type For Sale
Square Footage 1,729 sqft
Price per Sqft $751
Subdivision Parkview Condos
MLS Listing ID 20131723
Sold Date 04/05/23
Bedrooms 2
Full Baths 2
HOA Fees $901/mo
HOA Y/N Mandatory
Year Built 2018
Annual Tax Amount $18,932
Lot Size 2,613 Sqft
Acres 0.06
Property Description
The Parkview Residences, located in Southlake Town Square, offer amazing amenities for its residents and a rooftop gathering area with stellar views, a fire pit, water feature, two grilling stations, a green space for games and more. This floor plan offers two spacious bedrooms and two full baths. The great room is fabulous for entertaining. Rich European Oak hardwood floors, a soft color palette, custom lighting upgrades, custom window coverings.The kitchen offers Subzero and Wolf appliances and a large center island. The quartz countertops are luxurious and very practical for the chef in the family.The primary suite also offers rich hardwood floors, a large spa like primary bath offers His and Hers walk in closets.The guest suite comfortably accommodates a queen size bed and offers rich hardwood floors, a soft color palette and a beautiful chandelier. Step out onto the terrace and take in stunning views of the park across the street. Walk to shops, restaurants and entertainment.
Location
State TX
County Tarrant
Community Club House, Common Elevator, Fitness Center, Park, Sidewalks
Direction Located in the Southlake Town Square, between Southlake Blvd and Highway 114
Rooms
Dining Room 1
Interior
Interior Features Cable TV Available, Chandelier, Decorative Lighting, Double Vanity, Elevator, Flat Screen Wiring, High Speed Internet Available, Open Floorplan, Smart Home System, Sound System Wiring, Walk-In Closet(s), Wet Bar
Heating Central, Natural Gas
Cooling Ceiling Fan(s), Central Air, Electric
Flooring Ceramic Tile, Marble, Wood
Appliance Built-in Refrigerator, Dishwasher, Disposal, Gas Range, Ice Maker, Microwave, Convection Oven, Plumbed For Gas in Kitchen, Plumbed for Ice Maker, Vented Exhaust Fan
Heat Source Central, Natural Gas
Exterior
Exterior Feature Balcony, Storage
Garage Spaces 2.0
Community Features Club House, Common Elevator, Fitness Center, Park, Sidewalks
Utilities Available Asphalt, City Sewer, City Water, Community Mailbox, Curbs, Individual Gas Meter, Individual Water Meter, Sidewalk, Underground Utilities
Roof Type Concrete
Garage Yes
Building
Story One
Foundation Other
Structure Type Brick,Concrete
Schools
Elementary Schools Carroll
Middle Schools Carroll
High Schools Carroll
School District Carroll Isd
Others
Ownership Owner of Record
Acceptable Financing Cash, Conventional
Listing Terms Cash, Conventional
Financing Cash
Read Less

©2024 North Texas Real Estate Information Systems.
Bought with Stephanie Hicks • Peak Results Realty Team
GET MORE INFORMATION


