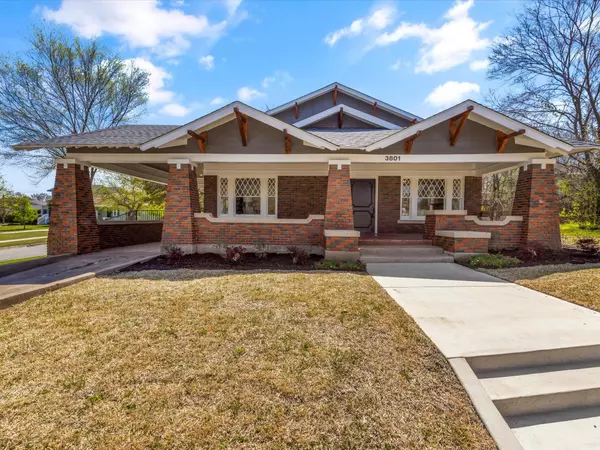For more information regarding the value of a property, please contact us for a free consultation.
3801 Tulsa Way Fort Worth, TX 76107
Want to know what your home might be worth? Contact us for a FREE valuation!

Our team is ready to help you sell your home for the highest possible price ASAP
Key Details
Property Type Single Family Home
Sub Type Single Family Residence
Listing Status Sold
Purchase Type For Sale
Square Footage 3,393 sqft
Price per Sqft $352
Subdivision Hi Mount Add
MLS Listing ID 20282169
Sold Date 04/18/23
Style Craftsman
Bedrooms 4
Full Baths 3
Half Baths 1
HOA Y/N None
Year Built 1926
Lot Size 10,018 Sqft
Acres 0.23
Property Description
This stunning Craftsman-style home originally built in 1926 has undergone a complete renovation and addition to bring it to its current state of perfection. 4 spacious bedrooms and 3.5 modern bathrooms, this home is the perfect blend of classic charm and modern luxury. Just a stone's throw away from the new Bowie House and Dickies Arena along with all the latest restaurants and shops on Camp Bowie. Beautiful curb appeal and attention to detail has been paid to every aspect of the renovation. Step onto the wrap-around porch and once inside, be greeted by an open floor plan that flows seamlessly to spacious living and updated kitchen with high-end appliances and ample counter space. The luxurious master suite located downstairs complete with a spa-like bathroom and huge walk-in closet. Upstairs, you'll find the three generously sized bedrooms, game room along with 2 well-appointed bathrooms. Don't miss your opportunity to own this beautifully renovated, perfectly located historic home.
Location
State TX
County Tarrant
Direction Please use GPS
Rooms
Dining Room 1
Interior
Interior Features Built-in Features, Built-in Wine Cooler, Cable TV Available, Chandelier, Decorative Lighting, Dry Bar, Eat-in Kitchen, High Speed Internet Available, Natural Woodwork, Open Floorplan, Pantry, Walk-In Closet(s)
Heating Central, Fireplace(s), Natural Gas
Cooling Ceiling Fan(s), Central Air, Electric
Flooring Carpet, Ceramic Tile, Hardwood, Wood
Fireplaces Number 2
Fireplaces Type Bedroom, Brick, Living Room, Wood Burning
Equipment Irrigation Equipment
Appliance Built-in Gas Range, Built-in Refrigerator, Commercial Grade Range, Commercial Grade Vent, Dishwasher, Disposal, Electric Oven, Gas Cooktop, Gas Range, Gas Water Heater, Convection Oven, Plumbed For Gas in Kitchen, Refrigerator, Tankless Water Heater, Vented Exhaust Fan
Heat Source Central, Fireplace(s), Natural Gas
Laundry Electric Dryer Hookup, Gas Dryer Hookup, Utility Room, Full Size W/D Area, Washer Hookup
Exterior
Exterior Feature Covered Patio/Porch, Lighting
Garage Spaces 2.0
Carport Spaces 2
Fence Metal, Wrought Iron
Utilities Available City Sewer, City Water
Roof Type Composition,Other
Garage Yes
Building
Lot Description Corner Lot, Few Trees, Landscaped, Level, Sprinkler System
Story Two
Foundation Pillar/Post/Pier
Structure Type Brick,Fiber Cement,Siding
Schools
Elementary Schools N Hi Mt
Middle Schools Stripling
High Schools Arlngtnhts
School District Fort Worth Isd
Others
Ownership See Tax
Acceptable Financing Cash, Conventional
Listing Terms Cash, Conventional
Financing Cash
Read Less

©2024 North Texas Real Estate Information Systems.
Bought with Laura Crowl • Briggs Freeman Sotheby's Int'l
GET MORE INFORMATION


