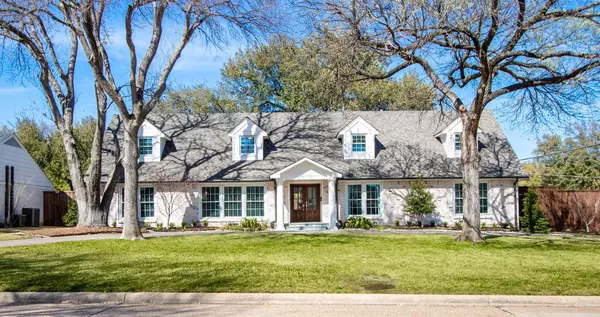For more information regarding the value of a property, please contact us for a free consultation.
4531 Nashwood Lane Dallas, TX 75244
Want to know what your home might be worth? Contact us for a FREE valuation!

Our team is ready to help you sell your home for the highest possible price ASAP
Key Details
Property Type Single Family Home
Sub Type Single Family Residence
Listing Status Sold
Purchase Type For Sale
Square Footage 3,750 sqft
Price per Sqft $393
Subdivision Forestcrest Estates
MLS Listing ID 20270028
Sold Date 04/14/23
Style Traditional
Bedrooms 5
Full Baths 4
HOA Y/N None
Year Built 1960
Annual Tax Amount $20,802
Lot Size 0.404 Acres
Acres 0.404
Property Description
Wonderful family home with a great floor plan for living and entertaining. Many recent updates. Beautifully landscaped, large corner lot with, a circular driveway, electronic gate, and a huge backyard. Inside features a newly updated kitchen that opens to the family room with a fireplace, a large island and a butler's pantry with a wine fridge. All wood floors on the first floor. The downstairs primary suite has a flex space perfect for a nursery, workout room, or office. The primary bath is spacious with double vanities, a separate tub, and a shower. Three good-sized bedrooms upstairs with two baths. This legacy street is close to Hockaday, Jesuit, St Rita, and other schools in the area. Easy access to Tollway, LBJ, shops, and restaurants.
Location
State TX
County Dallas
Direction North of Forest Lane on the corner of Welch and Nashwood. Between Midway and Inwood.
Rooms
Dining Room 1
Interior
Interior Features Built-in Features, Built-in Wine Cooler, Cable TV Available, Cedar Closet(s), Chandelier, Decorative Lighting, Double Vanity, Dry Bar, Eat-in Kitchen, Flat Screen Wiring, High Speed Internet Available, Kitchen Island, Open Floorplan, Pantry, Sound System Wiring, Vaulted Ceiling(s), Walk-In Closet(s), In-Law Suite Floorplan
Heating Central, Natural Gas, Zoned
Cooling Electric, Zoned
Flooring Carpet, Ceramic Tile, Hardwood
Fireplaces Number 2
Fireplaces Type Brick, Family Room, Fire Pit, Gas, Gas Logs, Gas Starter, Living Room, Outside, Raised Hearth
Appliance Built-in Refrigerator, Dishwasher, Disposal, Electric Oven, Gas Cooktop, Ice Maker, Double Oven, Plumbed For Gas in Kitchen, Tankless Water Heater, Vented Exhaust Fan, Warming Drawer
Heat Source Central, Natural Gas, Zoned
Laundry Utility Room, Full Size W/D Area, Stacked W/D Area
Exterior
Exterior Feature Courtyard, Fire Pit, Uncovered Courtyard
Garage Spaces 2.0
Fence Back Yard, Fenced, Gate, High Fence, Privacy, Wood
Utilities Available Alley, Cable Available, City Sewer, City Water, Curbs, Electricity Connected, Individual Gas Meter, Individual Water Meter, Natural Gas Available
Roof Type Composition
Garage Yes
Building
Lot Description Corner Lot, Landscaped, Lrg. Backyard Grass, Sprinkler System, Subdivision
Story Two
Foundation Pillar/Post/Pier, Slab
Structure Type Brick
Schools
Elementary Schools Nathan Adams
Middle Schools Walker
High Schools White
School District Dallas Isd
Others
Ownership See tax records
Acceptable Financing Cash, Conventional
Listing Terms Cash, Conventional
Financing Private
Special Listing Condition Aerial Photo, Agent Related to Owner
Read Less

©2024 North Texas Real Estate Information Systems.
Bought with Angela Weedon • Rogers Healy and Associates
GET MORE INFORMATION


