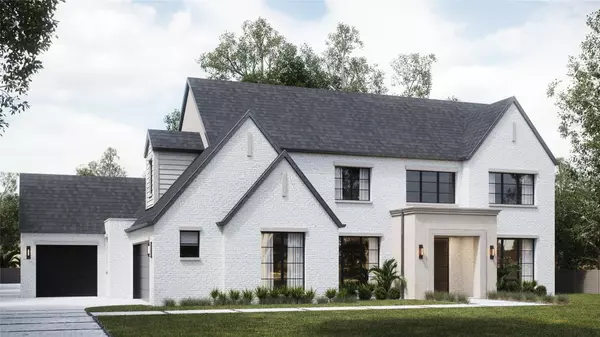For more information regarding the value of a property, please contact us for a free consultation.
5819 Royal Crest Drive Dallas, TX 75230
Want to know what your home might be worth? Contact us for a FREE valuation!

Our team is ready to help you sell your home for the highest possible price ASAP
Key Details
Property Type Single Family Home
Sub Type Single Family Residence
Listing Status Sold
Purchase Type For Sale
Square Footage 5,314 sqft
Price per Sqft $525
Subdivision Northaven Park
MLS Listing ID 20154261
Sold Date 04/13/23
Bedrooms 5
Full Baths 5
Half Baths 1
HOA Y/N None
Year Built 2022
Lot Size 0.410 Acres
Acres 0.41
Lot Dimensions 100X174
Property Description
Stunning transitional home built by veteran builder Mark Siepiela is the epitome of quality with a desirable floorplan perfect for modern living. You are greeted with a two story entry, dining room on the left & open family room ahead. Walk in the open family room-kitchen & the wall of windows give you clear views to the backyard. The grand backyard allows for oversized outdoor covered patio with fireplace, outdoor kitchen & room for a future pool with substantial green space. Inside the Chef’s kitchen is ideal for entertaining, features Thermador appliances, quartzite countertops, has an additional prep-kitchen & walk-in pantry. The first level primary suite is tucked away overlooking the backyard with vaulted ceilings & the dreamiest bath & closet. Additional guest suite down, study, laundry room, mud room with solid wide white oak floors, smooth finish walls, 11' ceiling & 3 garage spaces. Upstairs has 3 bedrooms suites with walk-in closets in addition to the large open game room.
Location
State TX
County Dallas
Direction Enjoy easy access to The Northaven Trail, all the restaurants and shops that Preston Royal offers and conveniently located near Dallas’ best private schools.
Rooms
Dining Room 2
Interior
Interior Features Built-in Features, Built-in Wine Cooler, Cable TV Available, Chandelier, Decorative Lighting, Double Vanity, Eat-in Kitchen, High Speed Internet Available, Kitchen Island, Open Floorplan, Pantry, Sound System Wiring, Vaulted Ceiling(s), Walk-In Closet(s)
Heating Central, Fireplace(s), Natural Gas
Cooling Central Air, Electric
Flooring Carpet, Tile, Wood
Fireplaces Number 2
Fireplaces Type Family Room, Gas, Outside
Appliance Built-in Gas Range, Built-in Refrigerator, Dishwasher, Disposal, Microwave, Warming Drawer
Heat Source Central, Fireplace(s), Natural Gas
Exterior
Exterior Feature Attached Grill, Gas Grill, Rain Gutters, Outdoor Grill, Outdoor Kitchen
Garage Spaces 3.0
Utilities Available Alley, City Sewer, City Water, Curbs, Electricity Available, Individual Gas Meter, Individual Water Meter
Roof Type Composition
Garage Yes
Building
Lot Description Lrg. Backyard Grass
Story Two
Foundation Slab
Structure Type Brick,Siding
Schools
School District Dallas Isd
Others
Ownership 5819 ROYAL CREST PARTNERS LLC
Financing Conventional
Read Less

©2024 North Texas Real Estate Information Systems.
Bought with Beth Gilbert • Allie Beth Allman & Assoc.
GET MORE INFORMATION


