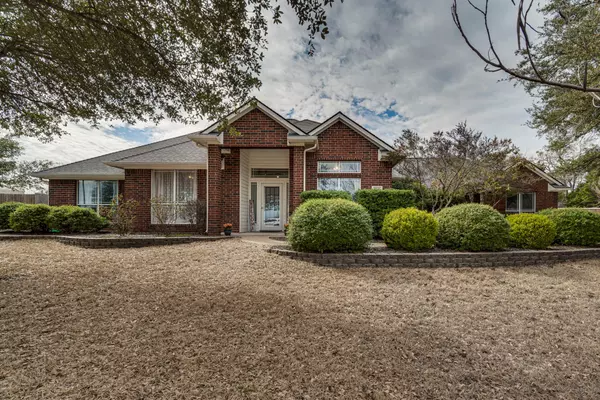For more information regarding the value of a property, please contact us for a free consultation.
3641 Leigh Erin Street Midlothian, TX 76065
Want to know what your home might be worth? Contact us for a FREE valuation!

Our team is ready to help you sell your home for the highest possible price ASAP
Key Details
Property Type Single Family Home
Sub Type Single Family Residence
Listing Status Sold
Purchase Type For Sale
Square Footage 2,025 sqft
Price per Sqft $220
Subdivision Sergeant Place
MLS Listing ID 20262894
Sold Date 04/10/23
Style Traditional
Bedrooms 3
Full Baths 2
Half Baths 1
HOA Y/N None
Year Built 1999
Annual Tax Amount $6,101
Lot Size 0.680 Acres
Acres 0.68
Property Description
Charming three bedroom, two and a half bath home with two car attached garage and detached workshop with room for your RV on a quiet cul-de-sac located in the highly sought after Midlothian Independent School District. The home offers two living areas, one with a fireplace and the other located off the open concept, eat in kitchen. A flexible space in the front of the home currently appointed as a home office, also has the flexibility to be a formal dining, playroom or 4th bedroom (without closet). This oversized lot offers plenty of space to work and play while being close enough to neighbors when you want to be and to enjoy your privacy when you don't! Newly installed laminate floor in living areas and primary bedroom February 2023. New shower enclosure in en suite primary bath February 2023. Carpet installed in guest bedrooms installed in 2021. Electric Range in December 2022. Garage door in August 2022. Spectrum Fiber Internet is currently being installed in the neighborhood.
Location
State TX
County Ellis
Direction From HWY 67 turn on to West Main St. Turn right on Midlothian Pkwy. Turn left onto Mount Zion Rd. Turn right onto Sudith Ln. Turn left onto Ashford Ln. Turn left onto Leigh Erin. Home is on Left. From I-35 take HWY 287. Turn left on Plainview Rd. Turn right onto Ashford. Turn right onto Leigh Erin.
Rooms
Dining Room 2
Interior
Interior Features Cable TV Available, Eat-in Kitchen, High Speed Internet Available, Open Floorplan
Heating Electric, Fireplace(s)
Cooling Ceiling Fan(s), Central Air
Flooring Carpet, Laminate, Simulated Wood, Tile
Fireplaces Number 1
Fireplaces Type Living Room, Wood Burning
Appliance Dishwasher, Disposal, Electric Range, Microwave, Vented Exhaust Fan
Heat Source Electric, Fireplace(s)
Laundry Electric Dryer Hookup, Full Size W/D Area, Washer Hookup, On Site
Exterior
Exterior Feature RV/Boat Parking, Storage
Garage Spaces 4.0
Fence Chain Link, Wood
Utilities Available Aerobic Septic, Cable Available, Co-op Electric, Co-op Water, Individual Water Meter, Underground Utilities
Roof Type Composition
Garage Yes
Building
Lot Description Cul-De-Sac, Interior Lot, Many Trees, Subdivision
Story One
Foundation Slab
Structure Type Brick
Schools
Elementary Schools Larue Miller
Middle Schools Dieterich
High Schools Midlothian
School District Midlothian Isd
Others
Restrictions Unknown Encumbrance(s)
Ownership Vassar
Acceptable Financing Cash, Conventional, FHA, USDA Loan, VA Loan
Listing Terms Cash, Conventional, FHA, USDA Loan, VA Loan
Financing Cash
Special Listing Condition Aerial Photo, Survey Available
Read Less

©2024 North Texas Real Estate Information Systems.
Bought with Danae Hewitt • Briko Realty Services
GET MORE INFORMATION


