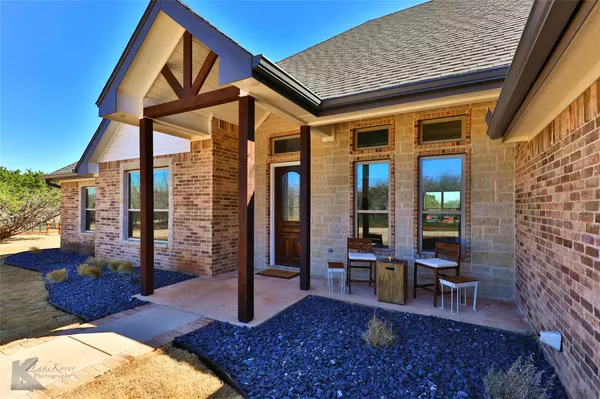For more information regarding the value of a property, please contact us for a free consultation.
387 CR 180 Ovalo, TX 79541
Want to know what your home might be worth? Contact us for a FREE valuation!

Our team is ready to help you sell your home for the highest possible price ASAP
Key Details
Property Type Single Family Home
Sub Type Single Family Residence
Listing Status Sold
Purchase Type For Sale
Square Footage 2,495 sqft
Price per Sqft $260
Subdivision Mesquite Ridge
MLS Listing ID 20273571
Sold Date 04/11/23
Bedrooms 4
Full Baths 2
Half Baths 1
HOA Y/N None
Year Built 2022
Lot Size 10.210 Acres
Acres 10.21
Property Description
Stunning custom home on 10.21 acres with a creek running through the property . The polished & sophisticated finishes in this luxury home will definitely dazzle you! This is not just a meticulously crafted home with panoramic views, serene location, and outdoor living area with a fireplace; it's a prized property. I love so many things about this home, it has a beautifully appointed Kitchen, a lovely powder room with Brazilian marble , oversized laundry area, and a massive three car garage. The kitchen island is perfect for family gatherings or to host a party with friends. Entertaining is a snap in this dream kitchen with the butlers pantry, coffee bar, and abundant counter space. I love the creek running through the property that feeds the pond! Propane used for; gas cook-top, furnace, hot water heater, and indoor fire place with artificial logs. It would take days to list all the bells and whistles of this remarkable property! Come out to see the home before it's gone!
Location
State TX
County Taylor
Direction From Abilene: Hwy 83 through Tuscola. Turn left onto FM 614 in Ovalo, take a quick right onto FM 382 just past Post Office. At the big curve go straight onto CR 180. Home will be on the left.
Rooms
Dining Room 1
Interior
Interior Features Cable TV Available, Decorative Lighting, Eat-in Kitchen, Flat Screen Wiring, Granite Counters, High Speed Internet Available, Kitchen Island, Open Floorplan, Pantry, Walk-In Closet(s)
Heating Central, Fireplace(s), Propane
Cooling Ceiling Fan(s), Central Air
Flooring Luxury Vinyl Plank
Fireplaces Number 2
Fireplaces Type Family Room, Gas Logs, Gas Starter, Outside, Wood Burning
Appliance Dishwasher, Gas Cooktop, Gas Water Heater, Microwave, Double Oven
Heat Source Central, Fireplace(s), Propane
Laundry Electric Dryer Hookup, Utility Room, Full Size W/D Area, Washer Hookup
Exterior
Exterior Feature Covered Patio/Porch, Rain Gutters, Lighting
Garage Spaces 3.0
Fence Fenced, Metal, Wood
Utilities Available Aerobic Septic, Cable Available, Co-op Water, Electricity Connected, Outside City Limits, Propane, Rural Water District, Underground Utilities
Roof Type Composition
Garage Yes
Building
Lot Description Agricultural, Landscaped, Lrg. Backyard Grass, Many Trees, Mesquite, Shinnery, Pasture, Sprinkler System, Subdivision, Tank/ Pond
Story One
Foundation Slab
Structure Type Brick,Rock/Stone
Schools
Elementary Schools Lawn
School District Jim Ned Cons Isd
Others
Ownership Firestone
Acceptable Financing Cash, Conventional, VA Loan
Listing Terms Cash, Conventional, VA Loan
Financing Cash
Special Listing Condition Aerial Photo
Read Less

©2024 North Texas Real Estate Information Systems.
Bought with Kristi McCullar • McCullar Properties Group LLC
GET MORE INFORMATION


