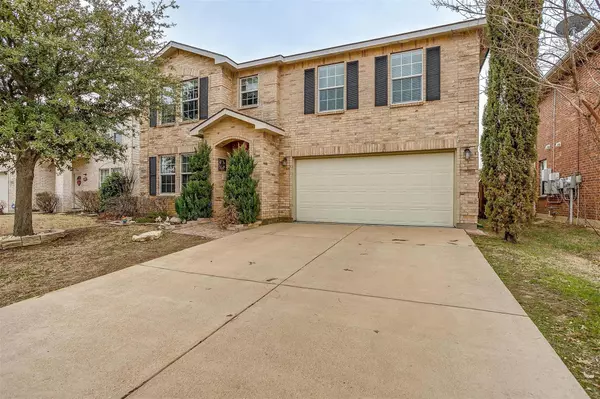For more information regarding the value of a property, please contact us for a free consultation.
3957 Thoroughbred Trail Fort Worth, TX 76123
Want to know what your home might be worth? Contact us for a FREE valuation!

Our team is ready to help you sell your home for the highest possible price ASAP
Key Details
Property Type Single Family Home
Sub Type Single Family Residence
Listing Status Sold
Purchase Type For Sale
Square Footage 2,276 sqft
Price per Sqft $129
Subdivision Poynter Crossing Add
MLS Listing ID 20253453
Sold Date 04/12/23
Style Traditional
Bedrooms 3
Full Baths 2
Half Baths 1
HOA Fees $22/qua
HOA Y/N Mandatory
Year Built 2007
Annual Tax Amount $6,798
Lot Size 6,534 Sqft
Acres 0.15
Lot Dimensions 50x131
Property Description
This beautifully maintained and updated two story home awaits you in a convenient location just minutes from CTP! The recently updated kitchen offers open shelving and on-trend colors and and fixtures. The huge primary suite offers a large walk-in closet, en-suite bath with updated fixtures and tile as well as plenty of room for a seating area. With hardwood and tile throughout the home except in the bedrooms, your new home is prepared for living! The formal dining room offers enough space to use as a flex space or study, and the first floor powder bath makes hosting convenient. The roof is less than two years old, providing security in your home's ability to keep you protected and dry. The large backyard provides plenty of space for an outdoor oasis to your liking and needs. This home is ready to call it yours!
Location
State TX
County Tarrant
Community Club House, Community Pool, Park, Sidewalks
Direction Use GPS - from I20, exit hulen south, take a left on Risinger, right on Garden Springs, left on Thoroughbred Tr, home is on left
Rooms
Dining Room 1
Interior
Interior Features Decorative Lighting, Double Vanity, High Speed Internet Available, Pantry, Walk-In Closet(s)
Heating Central, Electric
Cooling Ceiling Fan(s), Central Air, Electric
Flooring Tile, Wood
Equipment None
Appliance Dishwasher, Electric Range, Electric Water Heater, Microwave
Heat Source Central, Electric
Laundry Electric Dryer Hookup, Utility Room, Full Size W/D Area, Washer Hookup
Exterior
Garage Spaces 2.0
Fence Back Yard, Gate, Wood
Community Features Club House, Community Pool, Park, Sidewalks
Utilities Available Cable Available, City Sewer, City Water, Concrete, Curbs, Electricity Connected, Individual Water Meter, Sidewalk
Roof Type Composition
Garage Yes
Building
Lot Description Interior Lot, Subdivision
Story Two
Foundation Slab
Structure Type Brick,Siding
Schools
Elementary Schools Hargrave
School District Crowley Isd
Others
Restrictions Deed
Ownership See Tax
Acceptable Financing Cash, Conventional, FHA, Texas Vet, VA Loan
Listing Terms Cash, Conventional, FHA, Texas Vet, VA Loan
Financing FHA
Special Listing Condition Deed Restrictions
Read Less

©2024 North Texas Real Estate Information Systems.
Bought with Robin Kelly • Coldwell Banker Realty Frisco
GET MORE INFORMATION


