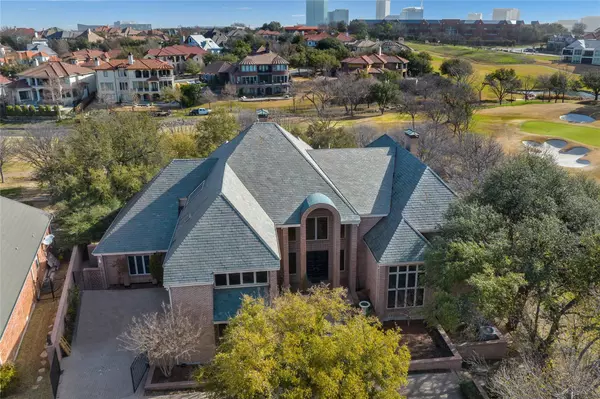For more information regarding the value of a property, please contact us for a free consultation.
4400 Windsor Ridge Drive Irving, TX 75038
Want to know what your home might be worth? Contact us for a FREE valuation!

Our team is ready to help you sell your home for the highest possible price ASAP
Key Details
Property Type Single Family Home
Sub Type Single Family Residence
Listing Status Sold
Purchase Type For Sale
Square Footage 8,609 sqft
Price per Sqft $162
Subdivision Windsor Ridge Ph 01
MLS Listing ID 20272228
Sold Date 04/05/23
Style Traditional
Bedrooms 5
Full Baths 5
Half Baths 2
HOA Fees $580/ann
HOA Y/N Mandatory
Year Built 1990
Annual Tax Amount $36,054
Lot Size 0.492 Acres
Acres 0.492
Lot Dimensions irregular
Property Description
MULTIPLE OFFERS - DEADLINE FOR BEST AND FINAL OFFERS IS 3;00 PM, 3-9-23. With beautiful views of the immaculate Four Seasons TPC Golf Course, this 8,600 square foot home is truly a must see. Sitting on the 2nd green and 3rd tee box, you have panoramic views from all sides of your house. Wood flooring throughout the first floor! The foyer has a grand curved double staircase & marble floors. The den has a sitting area, a view of the golf course, gas log FP & a curved walk-in wet bar that is equipped w a mini refrigerator. Kitchen features modern white cabinets, an island w granite countertops, Thermador SS microwave & double oven w warming drawer, Viking dishwasher, gas cooktop, a Sub-Zero refrigerator, a wine refrigerator, & a breakfast bar! The primary bedroom has a wet bar, FP, BI's, balcony, & a spa like bath w hydro tub, dual closets, bidet, 2 showers, and 2 vanities. 4 secondary bedrooms, 1 can be used as a study! Media room could also be a game room.
Location
State TX
County Dallas
Community Gated, Golf, Jogging Path/Bike Path, Perimeter Fencing, Playground
Direction South on MacArthur from 114. Left at Windsor View. Left on Windsor Ridge. Home is at the end of the cul-de-sac.
Rooms
Dining Room 2
Interior
Interior Features Built-in Wine Cooler, Cable TV Available, Cedar Closet(s), Central Vacuum, Double Vanity, Granite Counters, High Speed Internet Available, Kitchen Island, Multiple Staircases, Natural Woodwork, Open Floorplan, Pantry, Walk-In Closet(s), Wet Bar
Heating Central, Natural Gas, Zoned
Cooling Central Air, Electric
Flooring Carpet, Hardwood, Marble
Fireplaces Number 3
Fireplaces Type Dining Room, Family Room, Gas, Gas Logs, Master Bedroom, See Through Fireplace
Appliance Built-in Gas Range, Built-in Refrigerator, Dishwasher, Disposal, Electric Oven, Gas Cooktop, Microwave, Double Oven, Plumbed For Gas in Kitchen, Refrigerator, Warming Drawer
Heat Source Central, Natural Gas, Zoned
Exterior
Exterior Feature Balcony, Covered Patio/Porch, Rain Gutters, Lighting, Outdoor Living Center
Garage Spaces 3.0
Fence Wrought Iron
Pool In Ground, Outdoor Pool, Pool/Spa Combo
Community Features Gated, Golf, Jogging Path/Bike Path, Perimeter Fencing, Playground
Utilities Available City Sewer, City Water, Concrete, Curbs, Electricity Available, Electricity Connected, Individual Gas Meter, Sidewalk
Roof Type Slate
Garage Yes
Private Pool 1
Building
Lot Description Corner Lot, Cul-De-Sac, Few Trees, Landscaped, Lrg. Backyard Grass, On Golf Course, Sprinkler System
Story Two
Foundation Pillar/Post/Pier
Structure Type Brick
Schools
Elementary Schools Farine
Middle Schools Travis
High Schools Macarthur
School District Irving Isd
Others
Ownership Of Record
Financing Conventional
Special Listing Condition Survey Available
Read Less

©2025 North Texas Real Estate Information Systems.
Bought with Trey Thomason • Alley Home & Land Co



