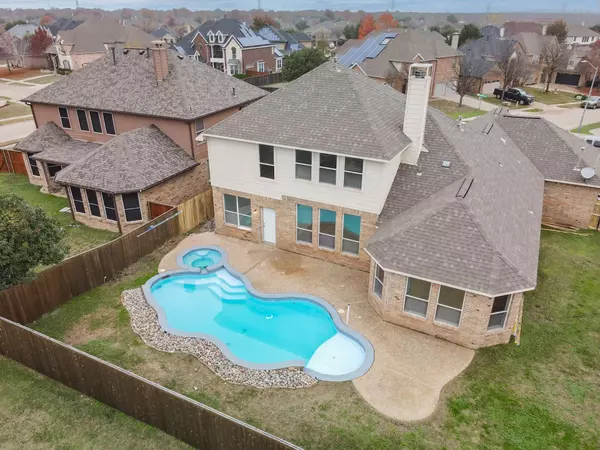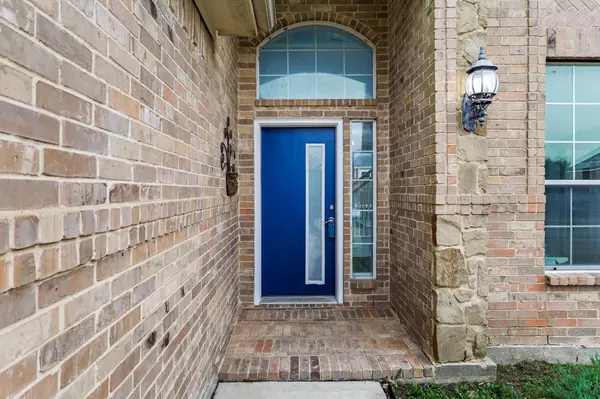For more information regarding the value of a property, please contact us for a free consultation.
5739 Appalossa Drive Grand Prairie, TX 75052
Want to know what your home might be worth? Contact us for a FREE valuation!

Our team is ready to help you sell your home for the highest possible price ASAP
Key Details
Property Type Single Family Home
Sub Type Single Family Residence
Listing Status Sold
Purchase Type For Sale
Square Footage 3,013 sqft
Price per Sqft $157
Subdivision Polo Heights Ph 01
MLS Listing ID 20217074
Sold Date 03/30/23
Bedrooms 4
Full Baths 3
HOA Fees $15/ann
HOA Y/N Mandatory
Year Built 2004
Annual Tax Amount $9,682
Lot Size 0.256 Acres
Acres 0.256
Property Description
This fully renovated home is gorgeous and has everything you'd want in a new home. When you walk in it is hard to miss the 2 large crystal chandeliers overlooking the foyer and formal living area. The open concept large living room has high ceilings, a beautiful wood burning fireplace, and newly laid hardwood floors that flow into a kitchen chuck-full of new brand appliances, cabinets, and storage space. This home is one of a few in the neighborhood that has a floor plan that boasts a mother-in-law or guest suit with full bath on the main floor. Also on the main floor is the spacious primary bedroom and ensuite bath with jacuzzi-size bath, two separate vanities, and a large shower. Two other bedrooms upstairs open up to a spacious gameroom with built-in speakers. From the upstairs gameroom, you can see the newly resurfaced and enticing pool and hot tub in a backyard that has plenty of space for family gatherings and for kids and pets to play. This is an absolute must-see!
Location
State TX
County Dallas
Community Club House, Community Pool
Direction From I-20, south on S Carrier Pkwy, left on E Polo Rd, right on Appalossa Dr. House is on your right side.
Rooms
Dining Room 2
Interior
Interior Features Chandelier, Decorative Lighting, Double Vanity, Eat-in Kitchen, Granite Counters, Kitchen Island, Open Floorplan, Pantry, Sound System Wiring, Vaulted Ceiling(s), Walk-In Closet(s), In-Law Suite Floorplan
Heating Electric
Cooling Central Air
Flooring Carpet, Ceramic Tile, Wood
Fireplaces Number 1
Fireplaces Type Living Room
Appliance Built-in Gas Range, Dishwasher, Disposal, Electric Oven, Gas Cooktop, Vented Exhaust Fan
Heat Source Electric
Exterior
Garage Spaces 3.0
Pool In Ground, Outdoor Pool, Pool/Spa Combo
Community Features Club House, Community Pool
Utilities Available Asphalt, City Sewer, City Water, Curbs, Electricity Connected, Individual Gas Meter, Individual Water Meter
Roof Type Composition,Shingle
Garage Yes
Private Pool 1
Building
Story Two
Foundation Slab
Structure Type Brick
Schools
Elementary Schools Powell
School District Grand Prairie Isd
Others
Ownership ---
Financing Conventional
Read Less

©2025 North Texas Real Estate Information Systems.
Bought with Stephanie Kahan • HomeSmart



