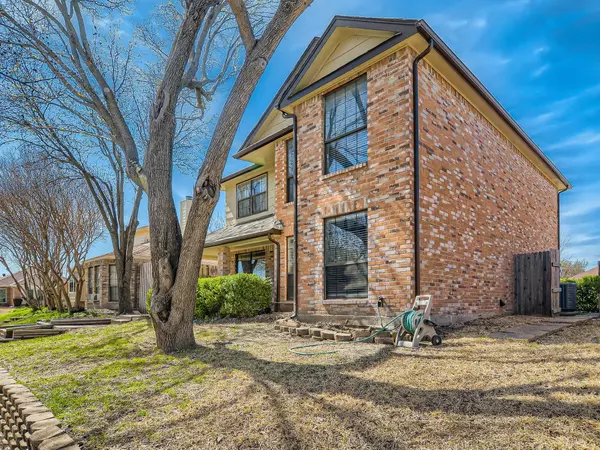For more information regarding the value of a property, please contact us for a free consultation.
607 Snapdragon Trail Mesquite, TX 75149
Want to know what your home might be worth? Contact us for a FREE valuation!

Our team is ready to help you sell your home for the highest possible price ASAP
Key Details
Property Type Single Family Home
Sub Type Single Family Residence
Listing Status Sold
Purchase Type For Sale
Square Footage 1,616 sqft
Price per Sqft $154
Subdivision Meadow Creek 03 Rep
MLS Listing ID 20264175
Sold Date 03/31/23
Style Traditional
Bedrooms 3
Full Baths 2
Half Baths 1
HOA Y/N None
Year Built 1985
Annual Tax Amount $4,808
Lot Size 5,096 Sqft
Acres 0.117
Property Description
MULTIPLE OFFERS RECEIVED. HIGHEST AND BEST DEADLINE SET FOR 3.5.23 @ 9PM. This two-story home offers comfortable living spaces, high ceilings, and a convenient location close to schools, shopping, and entertainment. As you step inside, you'll appreciate the formal dining space, perfect for nightly dinners or entertaining guests. The living room is filled with natural light and features a cozy fireplace. The kitchen opens up to the breakfast room and has gorgeous windows with a great view of the manicured front yard. You'll love preparing meals and entertaining in this stunning space. All bedrooms are housed upstairs. The primary offers a sitting nook and lovely en suite that includes a double vanity, soaking tub, and a separate shower. The other two bedrooms are also generously sized and share a full bathroom. Outside is a fenced backyard with a covered patio perfect for barbecuing and outdoor dining. Don't miss your chance to make this beautiful house your new home.
Location
State TX
County Dallas
Community Curbs, Greenbelt, Sidewalks
Direction US-80 E. Take the TX-352 exit toward Collins Rd. Merge onto U.S. 80 Frontage Rd. Turn right onto T.C. Lupton Blvd. Turn right, continue onto Hwy 352 W. Turn right onto E Kearney St. Turn right onto Purple Sage Trail. Turn right onto Paintbrush St. Turn left onto Snapdragon Trail. Home on the left.
Rooms
Dining Room 2
Interior
Interior Features Cable TV Available, Decorative Lighting, Double Vanity, High Speed Internet Available, Pantry, Walk-In Closet(s)
Heating Central
Cooling Ceiling Fan(s), Central Air
Flooring Carpet, Tile
Fireplaces Number 1
Fireplaces Type Living Room
Appliance Dishwasher, Disposal, Electric Range, Electric Water Heater, Microwave
Heat Source Central
Laundry Utility Room, On Site
Exterior
Exterior Feature Covered Patio/Porch, Rain Gutters, Private Yard
Garage Spaces 2.0
Fence Back Yard, Fenced, Wood
Community Features Curbs, Greenbelt, Sidewalks
Utilities Available Alley, Cable Available, City Sewer, City Water, Concrete, Curbs, Electricity Available, Phone Available, Sewer Available, Sidewalk
Roof Type Composition
Garage Yes
Building
Lot Description Few Trees, Interior Lot, Landscaped, Lrg. Backyard Grass, Subdivision
Story Two
Foundation Slab
Structure Type Brick,Siding
Schools
Elementary Schools Shaw
Middle Schools Agnew
High Schools Mesquite
School District Mesquite Isd
Others
Ownership BRITTONFULLER AARON & CARONNA BRITTANY
Acceptable Financing Cash, Conventional, FHA, VA Loan
Listing Terms Cash, Conventional, FHA, VA Loan
Financing Cash
Read Less

©2025 North Texas Real Estate Information Systems.
Bought with Siron Zidan • JPAR - Plano



