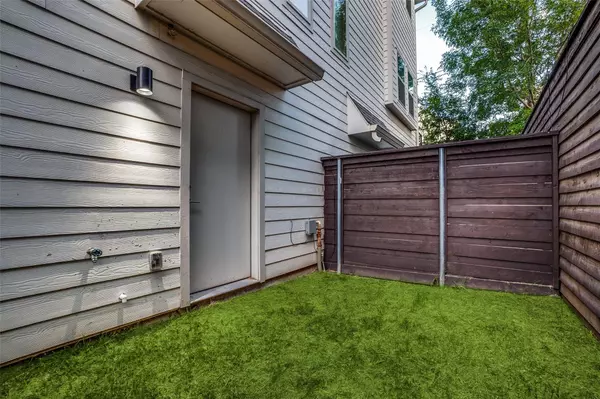For more information regarding the value of a property, please contact us for a free consultation.
5815 Bryan Parkway #20 Dallas, TX 75206
Want to know what your home might be worth? Contact us for a FREE valuation!

Our team is ready to help you sell your home for the highest possible price ASAP
Key Details
Property Type Condo
Sub Type Condominium
Listing Status Sold
Purchase Type For Sale
Square Footage 1,700 sqft
Price per Sqft $338
Subdivision 5815 Bryan Pkwy Condo
MLS Listing ID 20249605
Sold Date 03/29/23
Style Other
Bedrooms 2
Full Baths 2
Half Baths 1
HOA Fees $255/mo
HOA Y/N Mandatory
Year Built 2016
Annual Tax Amount $10,657
Lot Size 7,200 Sqft
Acres 0.1653
Lot Dimensions 50 x 144
Property Description
This gorgeous condo in East Dallas is a rare find with a private yard, rooftop deck, AND an additional living room or flex space. Built in 2016, this like-new home boasts hardwoods, stainless steel appliances, and a true dining area. The unit features two bedrooms, two and a half bathrooms, a flex space, open-concept living, 10-foot ceilings, and a two-car garage. The stunning kitchen is complete with a gas range, marble countertops, and a bar area with custom floating shelves. Off the primary suite, you'll find a walk-in closet and dual sinks in the bathroom. The top-floor flex space can be used as an office, media room, third bedroom, or gym. The property is just a quick walk to lower Greenville Ave and is located in close proximity to Henderson Avenue, Uptown, Downtown Dallas, and beautiful Lakewood. The roof was replaced in 2022 and the custom window treatments are included.
Location
State TX
County Dallas
Community Community Sprinkler
Direction South on Greenville Ave to 3 blocks past Ross, turn Left on Bryan Parkway & Property is 2 Blocks on Left. From Downtown, go Live Oak & take left on Hubert
Rooms
Dining Room 1
Interior
Interior Features Cable TV Available, Decorative Lighting, Flat Screen Wiring, High Speed Internet Available, Kitchen Island, Multiple Staircases, Walk-In Closet(s)
Heating Central
Cooling Central Air, Electric
Flooring Wood
Appliance Dishwasher, Disposal, Electric Oven, Gas Cooktop, Microwave
Heat Source Central
Laundry Electric Dryer Hookup, Washer Hookup
Exterior
Exterior Feature Rain Gutters, Lighting
Garage Spaces 2.0
Fence Wood
Community Features Community Sprinkler
Utilities Available Alley, Asphalt, City Sewer, City Water, Community Mailbox, Individual Gas Meter, Overhead Utilities, Sidewalk, Underground Utilities
Roof Type Composition
Garage Yes
Building
Lot Description Interior Lot, Landscaped
Story Three Or More
Foundation Slab
Structure Type Brick,Fiber Cement,Siding
Schools
Elementary Schools Lipscomb
School District Dallas Isd
Others
Acceptable Financing Cash, Conventional
Listing Terms Cash, Conventional
Financing Conventional
Read Less

©2025 North Texas Real Estate Information Systems.
Bought with Clair Cannon • Texas Urban Living Realty



