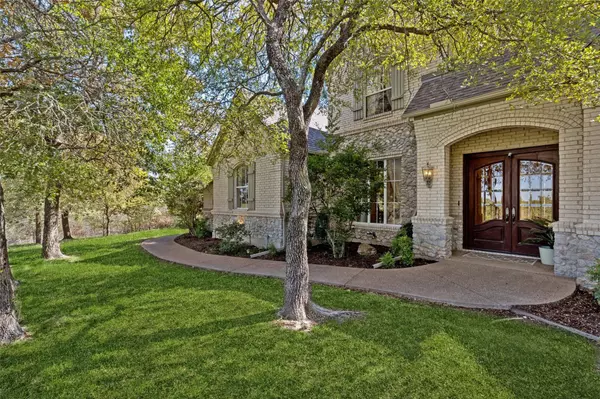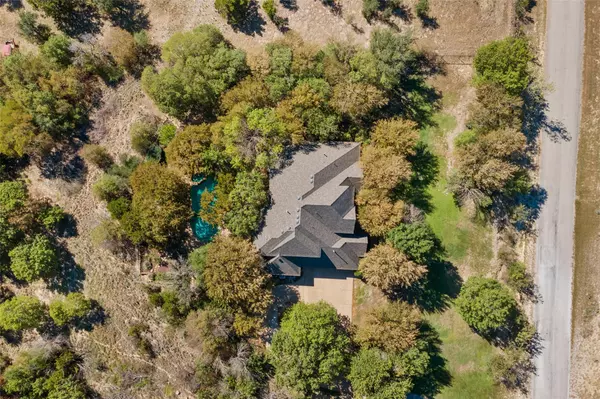For more information regarding the value of a property, please contact us for a free consultation.
182 E Rio Ridge Azle, TX 76020
Want to know what your home might be worth? Contact us for a FREE valuation!

Our team is ready to help you sell your home for the highest possible price ASAP
Key Details
Property Type Single Family Home
Sub Type Single Family Residence
Listing Status Sold
Purchase Type For Sale
Square Footage 3,669 sqft
Price per Sqft $245
Subdivision Reata
MLS Listing ID 20177688
Sold Date 03/30/23
Style Traditional
Bedrooms 4
Full Baths 3
Half Baths 1
HOA Fees $25/ann
HOA Y/N Mandatory
Year Built 2000
Annual Tax Amount $10,029
Lot Size 2.626 Acres
Acres 2.626
Lot Dimensions 359x309x332x334
Property Description
RARE OPPORTUNITY in Reata Estates! PRIVATE & HIDDEN HILLTOP CUSTOM HOME on 2.62 Acres in an EXCLUSIVE GATED COMMUNITY. Nestled on a quiet wooded cul-de-sac lot and beautifully designed by the builder as his personal home. The only home in the community with a VIEW OF DOWNTOWN FT. WORTH. Reata Estates offers beautiful mature trees, large home sites on gently rolling terrain, and country living within minutes from the city. Featuring a grand entry, open concept living and kitchen, vaulted ceilings and walls of windows with marvelous views. An enormous master suite with access to a private patio. An elegant office, formal dining, guest bedroom and bath are downstairs. Upstairs finds 2 spacious bedrooms, a jack-n-jill bath, and an oversized game room or 5th bedroom complete with wet bar & balcony. The backyard oasis featuring a sparkling pool & spa, outdoor living with fireplace and a fire pit is the perfect place to watch the sunset and enjoy roaming wildlife. New Roof & Gutters in 2022.
Location
State TX
County Parker
Community Gated
Direction From NW Loop 820 exit 199 West (Jacksboro Hwy). Exit 1886 (Confederate Park Rd) and turn left at stop sign. Keep going straight and then turn right on Reese Ln. Turn right onto Buckhorn Ln, right onto Rodeo Dr, right onto E Rio Ridge and home will be near the end of the cul-de-sac on your right.
Rooms
Dining Room 2
Interior
Interior Features Built-in Features, Central Vacuum, Chandelier, Decorative Lighting, Eat-in Kitchen, Granite Counters, High Speed Internet Available, Kitchen Island, Pantry, Sound System Wiring, Vaulted Ceiling(s), Wainscoting, Walk-In Closet(s), Wet Bar
Heating Central, Natural Gas, Propane, Zoned
Cooling Ceiling Fan(s), Central Air, Electric, Zoned
Flooring Carpet, Tile, Wood
Fireplaces Number 2
Fireplaces Type Gas Logs, Gas Starter, Living Room, Outside, Raised Hearth
Equipment List Available
Appliance Dishwasher, Disposal, Dryer, Electric Oven, Gas Cooktop, Gas Water Heater, Microwave, Double Oven, Plumbed For Gas in Kitchen, Refrigerator, Washer, Water Filter
Heat Source Central, Natural Gas, Propane, Zoned
Laundry Utility Room, Full Size W/D Area
Exterior
Exterior Feature Balcony, Built-in Barbecue, Covered Patio/Porch, Fire Pit, Rain Gutters, Lighting
Garage Spaces 3.0
Fence Metal
Pool Gunite, Heated, In Ground, Outdoor Pool, Pool Sweep, Pool/Spa Combo, Water Feature, Waterfall
Community Features Gated
Utilities Available Aerobic Septic, All Weather Road, Co-op Electric, Septic, Underground Utilities, Well
Roof Type Composition
Garage Yes
Private Pool 1
Building
Lot Description Acreage, Brush, Cul-De-Sac, Hilly, Landscaped, Lrg. Backyard Grass, Many Trees, Sprinkler System, Subdivision
Story Two
Foundation Slab
Structure Type Brick,Rock/Stone
Schools
Elementary Schools Silvercree
School District Azle Isd
Others
Ownership See Offer Instructions
Acceptable Financing Cash, Conventional, FHA, VA Loan
Listing Terms Cash, Conventional, FHA, VA Loan
Financing Cash
Special Listing Condition Aerial Photo, Deed Restrictions
Read Less

©2025 North Texas Real Estate Information Systems.
Bought with Ryan Stokes • Stryve Realty



