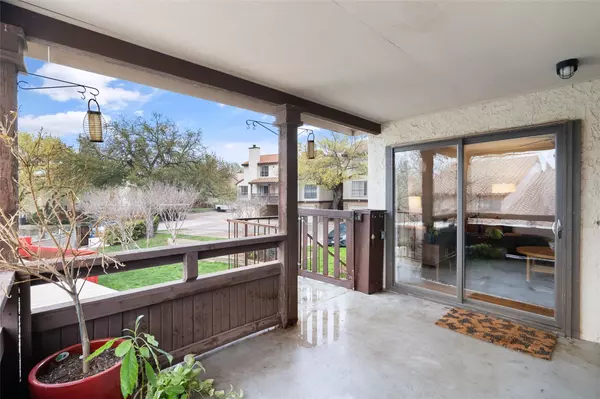For more information regarding the value of a property, please contact us for a free consultation.
5626 Preston Oaks Road #34A Dallas, TX 75254
Want to know what your home might be worth? Contact us for a FREE valuation!

Our team is ready to help you sell your home for the highest possible price ASAP
Key Details
Property Type Condo
Sub Type Condominium
Listing Status Sold
Purchase Type For Sale
Square Footage 1,041 sqft
Price per Sqft $206
Subdivision Preston Oaks Crossing Condos 01 & 02
MLS Listing ID 20276600
Sold Date 03/30/23
Style Mediterranean,Spanish
Bedrooms 2
Full Baths 1
Half Baths 1
HOA Fees $359/mo
HOA Y/N Mandatory
Year Built 1981
Annual Tax Amount $4,425
Lot Size 5.267 Acres
Acres 5.267
Property Description
OFFERS DUE MONDAY, 03-13 by 2 PM. Midtown in Dallas is the hot new spot and this darling condo in gated Preston Oaks Crossing is the perfect place to call home! This corner, end unit allows easy access in and out of the community with a one car garage and tons of extra parking. Updated, charming and within walking distance to some of the best shopping and eating in the Addison area and The Galleria. The Tollway is only minutes away. The floor plan is perfect with an open dining, kitchen and living room concept. Designer touches throughout like navy painted kitchen cabinets, updated hardware and concrete counters. Both bedrooms are upstairs with sweeping views of trees out the windows. The bathroom upstairs has been recently updated with double sinks. Large private covered balcony offers lots of space for plants and potted gardens. This one is a must see!
Location
State TX
County Dallas
Community Club House, Community Pool, Curbs, Gated
Direction From Preston, go West on Preston Oaks. Turn into Preston Oaks Crossing at the gated entrance. Once inside take an immediate right at Club House then a left at the stop sign. Condo is the first unit on the left next to visitor spots.
Rooms
Dining Room 2
Interior
Interior Features Cable TV Available, Decorative Lighting, Double Vanity, Open Floorplan, Walk-In Closet(s)
Heating Central, Electric
Cooling Central Air, Electric
Flooring Carpet, Ceramic Tile, Laminate
Appliance Dishwasher
Heat Source Central, Electric
Exterior
Exterior Feature Covered Patio/Porch
Garage Spaces 1.0
Fence None
Pool Gunite, In Ground, Outdoor Pool
Community Features Club House, Community Pool, Curbs, Gated
Utilities Available Cable Available, Community Mailbox, Electricity Available
Roof Type Spanish Tile,Tile
Garage Yes
Private Pool 1
Building
Lot Description Landscaped
Story Two
Foundation Slab
Structure Type Brick
Schools
Elementary Schools Anne Frank
Middle Schools Benjamin Franklin
High Schools Hillcrest
School District Dallas Isd
Others
Ownership See Agent
Acceptable Financing Cash, Conventional
Listing Terms Cash, Conventional
Financing Cash
Read Less

©2024 North Texas Real Estate Information Systems.
Bought with Padideh Sabouri • Better Homes and Gardens Real Estate, Winans
GET MORE INFORMATION


