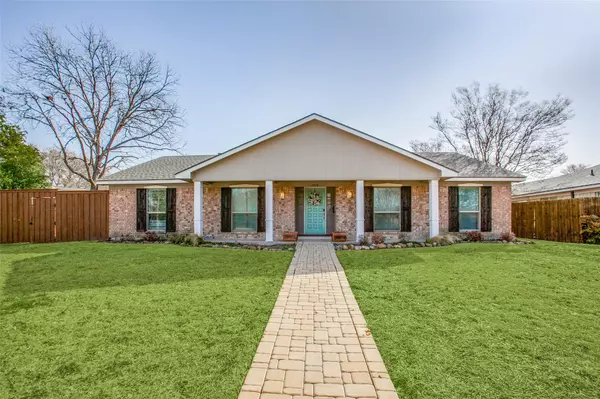For more information regarding the value of a property, please contact us for a free consultation.
7216 Alto Caro Drive Dallas, TX 75248
Want to know what your home might be worth? Contact us for a FREE valuation!

Our team is ready to help you sell your home for the highest possible price ASAP
Key Details
Property Type Single Family Home
Sub Type Single Family Residence
Listing Status Sold
Purchase Type For Sale
Square Footage 2,011 sqft
Price per Sqft $283
Subdivision Prestonwood
MLS Listing ID 20269181
Sold Date 03/30/23
Style Ranch
Bedrooms 3
Full Baths 2
Half Baths 1
HOA Y/N None
Year Built 1971
Annual Tax Amount $12,992
Lot Size 9,191 Sqft
Acres 0.211
Property Description
MULTIPLE OFFERS: Deadline 6PM Sunday, March 5. Welcome to this wonderfully updated home nestled in Prestonwood, walking distance to RISD schools. As you walk through the front door, there is a formal living and dining area then you will step into the family room that opens up to the kitchen, with the sunroom right off - perfect for entertaining. Beautiful hardwood floors and a cozy fireplace round out the space. The open kitchen has stainless steel appliances, quartzite countertops, and plenty of storage space. The primary bedroom features a large walk-in closet and a updated bathroom with dual sinks and dual walk-in shower. The fourth bedroom was split in half to accomodate the walk in closet, can easily be turned back into a 4th or used as playroom or office. The sparkling pool is perfect for cooling off on hot summer days, and the sunroom is the ideal spot for hosting barbecues and outdoor gatherings. HVAC - 2021, roof and windows - 2016, pool resurfaced - 2016 and more!
Location
State TX
County Dallas
Direction Use GPS
Rooms
Dining Room 2
Interior
Interior Features Cable TV Available, Double Vanity, Dry Bar, Eat-in Kitchen, High Speed Internet Available, Kitchen Island, Pantry, Walk-In Closet(s)
Heating Central, Natural Gas
Cooling Central Air
Flooring Carpet, Ceramic Tile, Wood
Fireplaces Number 2
Fireplaces Type Gas Logs, Wood Burning
Appliance Dishwasher, Disposal, Gas Cooktop, Microwave, Double Oven
Heat Source Central, Natural Gas
Laundry Utility Room
Exterior
Exterior Feature Rain Gutters
Garage Spaces 2.0
Fence Wood
Pool In Ground
Utilities Available Alley, City Sewer, City Water, Sidewalk
Roof Type Composition
Garage Yes
Private Pool 1
Building
Lot Description Few Trees
Story One
Foundation Slab
Structure Type Brick
Schools
Elementary Schools Bowie
High Schools Pearce
School District Richardson Isd
Others
Ownership See Tax
Acceptable Financing 1031 Exchange, Cash, Conventional, FHA, VA Loan
Listing Terms 1031 Exchange, Cash, Conventional, FHA, VA Loan
Financing Conventional
Read Less

©2024 North Texas Real Estate Information Systems.
Bought with Amy Sack • Compass RE Texas, LLC
GET MORE INFORMATION


