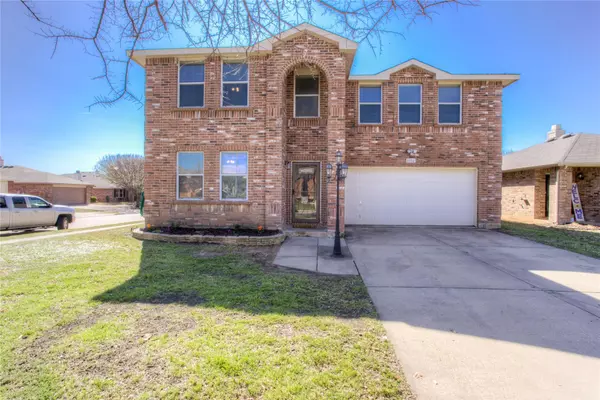For more information regarding the value of a property, please contact us for a free consultation.
1736 Rialto Way Fort Worth, TX 76247
Want to know what your home might be worth? Contact us for a FREE valuation!

Our team is ready to help you sell your home for the highest possible price ASAP
Key Details
Property Type Single Family Home
Sub Type Single Family Residence
Listing Status Sold
Purchase Type For Sale
Square Footage 3,574 sqft
Price per Sqft $104
Subdivision Harriet Creek Ranch Ph 3
MLS Listing ID 20265649
Sold Date 03/28/23
Style Traditional
Bedrooms 5
Full Baths 3
HOA Fees $25/ann
HOA Y/N Mandatory
Year Built 2005
Annual Tax Amount $6,444
Lot Size 6,534 Sqft
Acres 0.15
Property Description
Are you looking for a great amount of space at a price you can afford? Full fresh interior painted with 3 living spaces, 2 dining areas and a great downstairs bedroom, perfect for mother or your roommate. All new vinyl flooring and carpets. Enjoy your warm fireplace from your couch or kitchen table. Have friends over to play pool or watch the ballgame in your massive game room upstairs. Primary bedroom upstairs has its own den where possibilities are endless; nursery, library, workout space, office. His and hers closet through the en suite. Oversized laundry room and spacious kitchen pantry. You are lacking no closet space in this house. Corner lot provides a bit of privacy out back when you fire up the grill. Come and see, you'll love this home! Fridge conveys with acceptable offer.
Location
State TX
County Denton
Direction Take I-35W,left onto TX-114 West Hwy 114,turn right on Harriet Creek Dr, left to Cowboy Trl, right to Jasmine Springs,left to Rialto Way.
Rooms
Dining Room 2
Interior
Interior Features Cable TV Available, Eat-in Kitchen, High Speed Internet Available
Heating Central
Cooling Ceiling Fan(s)
Flooring Carpet, Vinyl
Fireplaces Number 1
Fireplaces Type Decorative, Wood Burning
Appliance Dishwasher, Disposal
Heat Source Central
Exterior
Garage Spaces 2.0
Utilities Available Sidewalk
Roof Type Composition
Garage Yes
Building
Story Two
Foundation Slab
Structure Type Brick,Siding
Schools
Elementary Schools Clara Love
Middle Schools Pike
High Schools Northwest
School District Northwest Isd
Others
Financing Conventional
Read Less

©2024 North Texas Real Estate Information Systems.
Bought with David Manjau • United Real Estate
GET MORE INFORMATION


