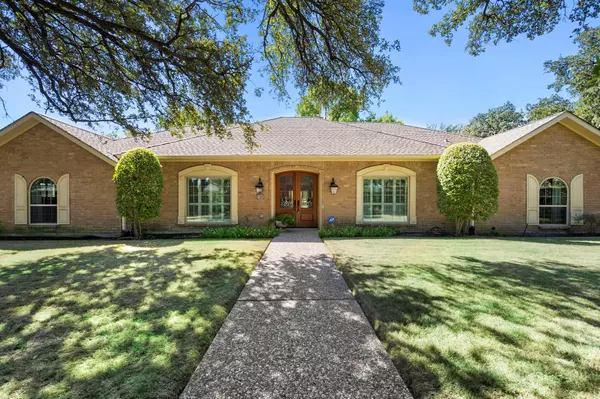For more information regarding the value of a property, please contact us for a free consultation.
7108 Hunters Ridge Dallas, TX 75248
Want to know what your home might be worth? Contact us for a FREE valuation!

Our team is ready to help you sell your home for the highest possible price ASAP
Key Details
Property Type Single Family Home
Sub Type Single Family Residence
Listing Status Sold
Purchase Type For Sale
Square Footage 2,835 sqft
Price per Sqft $229
Subdivision Prestonwood
MLS Listing ID 20258801
Sold Date 03/22/23
Bedrooms 4
Full Baths 3
Half Baths 1
HOA Y/N None
Year Built 1972
Lot Size 0.306 Acres
Acres 0.306
Property Description
Welcome home! The ornate double front doors welcome you home into this one owner, gorgeous Prestonwood ranch. Plenty of space to entertain with 4 bedrooms (including a mother-in-law suite), 3.5 baths, 2 living areas, formal dining room and renovated kitchen. Gorgeous parquet floors throughout with ample room to host family and friends. The main room has vaulted ceilings, brick fireplace and picture windows which overlook the covered patio and perfectly manicured gardens and backyard. Large shade trees cover the .30 acre with newer AC units and large privacy hedges. Plenty of space to add a pool! Newly renovated master bath contains large rain-head shower, master closet and freestanding tub. Don't miss this one!
Location
State TX
County Dallas
Direction See GPS from 635, take Hillcrest NORTH past Beltline Road. Turn right on Hunters Ridge. House is on the corner of Hunters Ridge and Hillcrest.
Rooms
Dining Room 2
Interior
Interior Features Cable TV Available, Chandelier, Double Vanity, Eat-in Kitchen, Natural Woodwork, Paneling, Vaulted Ceiling(s), Walk-In Closet(s), Wet Bar, In-Law Suite Floorplan
Heating Central
Cooling Ceiling Fan(s), Central Air, ENERGY STAR Qualified Equipment
Flooring Carpet, Ceramic Tile, Hardwood, Parquet
Fireplaces Number 1
Fireplaces Type Circulating, Family Room, Raised Hearth
Appliance Dishwasher, Disposal, Electric Cooktop, Electric Oven, Microwave, Double Oven, Refrigerator, Vented Exhaust Fan, Washer
Heat Source Central
Laundry Utility Room, Full Size W/D Area
Exterior
Garage Spaces 2.0
Utilities Available Alley, Cable Available, City Sewer, City Water, Electricity Connected, Phone Available, Sidewalk
Roof Type Composition,Shingle
Garage Yes
Building
Story One
Foundation Slab
Structure Type Brick
Schools
Elementary Schools Spring Creek
High Schools Richardson
School District Richardson Isd
Others
Ownership William Neary
Financing Cash
Read Less

©2024 North Texas Real Estate Information Systems.
Bought with Kelly Stancil • Fathom Realty, LLC
GET MORE INFORMATION


