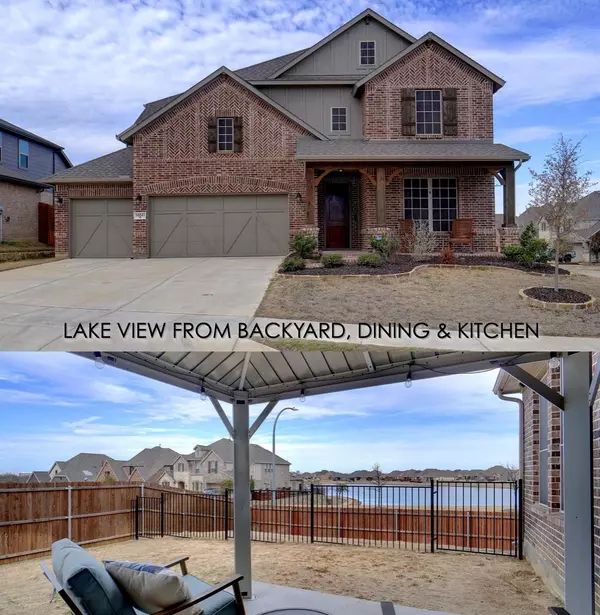For more information regarding the value of a property, please contact us for a free consultation.
14641 Donner Trail Fort Worth, TX 76262
Want to know what your home might be worth? Contact us for a FREE valuation!

Our team is ready to help you sell your home for the highest possible price ASAP
Key Details
Property Type Single Family Home
Sub Type Single Family Residence
Listing Status Sold
Purchase Type For Sale
Square Footage 3,258 sqft
Price per Sqft $183
Subdivision Seventeen Lakes Add
MLS Listing ID 20263917
Sold Date 03/22/23
Style Traditional
Bedrooms 4
Full Baths 4
HOA Fees $64/ann
HOA Y/N Mandatory
Year Built 2019
Annual Tax Amount $11,155
Lot Size 9,321 Sqft
Acres 0.214
Lot Dimensions 122x51x119x78
Property Description
LAKE VIEWS!! LOCATED IN SEVENTEEN LAKES, MASTER PLANNED COMMUNITY*BUILT BY PLANTATION COVENTRY HOMES*ORIGINAL OWNERS*LAKE VIEW FROM BACKYARD, BREAKFAST & KITCHEN*3-CAR GARAGE*LVNG-FMLY RM OPEN TO KITCHEN & FEATURES GAS-AUTO IGNITE FIREPLACE*CEILINGS APPROX 20FT*EXTENSIVE HARDWOOD FLOORING*4-BURNER GAS COOKTOP*GRANITE COUNTERS*BREAKFAST BAR*SS WHIRLPOOL APPLIANCES*42-INCH CABINETS*WALL OF WINDOWS OVERLOOKING LRG, EXTENDED PATIO*YARD IS CROSS-FENCED W-IRON GATE FOR DOGS*MAIN & GUEST EN-SUITE ON 1ST LVL*MAIN HAS CORIAN COUNTERS & SINK, OVAL SOAKING TUB, TILE FLOORING, SEPARATE SHOWER, WALK-N CLOSET, 2 SINKS & VANITIES*STUDY W-FRENCH DOORS*2ND LVL HAS ONE EN-SUITE BEDROOM, 3RD FULL BATH, MEDIA, GAME RM & 4TH BEDROOM W-ACCESS HALL BATH*ATTIC ACCESS THRU MAIN CLOSET*MEDIA HAS 2-TIERS & STORAGE CLOSET*GAME RM HAS CARPET & CLOSET*ROOF 3-YRS OLD*ART NICHES*ECOBEE THERM*SECURITY SYS*SPRINKLERS*BLINDS*STAIRS HAVE IRON RAILING W-BIRDCAGE, WOOD 1STEP, CARPET UP*LINEN CLOSET*TANKLESS WATER HEATER*
Location
State TX
County Denton
Community Community Pool, Community Sprinkler, Curbs, Fishing, Greenbelt, Jogging Path/Bike Path, Lake, Park, Playground, Pool, Sidewalks
Direction LITSEY RD (E) TO SEVENTEEN LAKES BLVD (S) TO WILDERNESS PASS (W) TO DONNER TRAIL (S) HOUSE ON (W) LEFT SIDE OF STREET***GARAGE HAS 2 OPENERS*ONE 2-CAR, ONE 1-CAR DOOR*FRONT DOOR KEYLESS ENTRY*WINDOW SEAT AT BRKFST NOOK*NEUTRAL PAINT*QUICK MOVE-IN*SEE FLOOR PLAN, SURVEY & UTILITY INFO*
Rooms
Dining Room 1
Interior
Interior Features Cable TV Available, Chandelier, Granite Counters, High Speed Internet Available, Kitchen Island, Open Floorplan, Pantry, Smart Home System, Sound System Wiring, Vaulted Ceiling(s), Walk-In Closet(s)
Heating Central, Fireplace(s), Natural Gas
Cooling Ceiling Fan(s), Central Air, Multi Units
Flooring Carpet, Ceramic Tile, Luxury Vinyl Plank
Fireplaces Number 1
Fireplaces Type Family Room, Gas, Gas Logs, Ventless
Appliance Built-in Gas Range, Dishwasher, Disposal, Gas Oven, Microwave, Plumbed For Gas in Kitchen, Vented Exhaust Fan
Heat Source Central, Fireplace(s), Natural Gas
Laundry Electric Dryer Hookup, Utility Room, Full Size W/D Area, Washer Hookup
Exterior
Exterior Feature Covered Patio/Porch
Garage Spaces 3.0
Fence Privacy
Community Features Community Pool, Community Sprinkler, Curbs, Fishing, Greenbelt, Jogging Path/Bike Path, Lake, Park, Playground, Pool, Sidewalks
Utilities Available All Weather Road, Cable Available, City Sewer, City Water, Electricity Connected, Individual Gas Meter, Individual Water Meter, Natural Gas Available, Sewer Available, Sidewalk, Underground Utilities
Roof Type Composition
Garage Yes
Building
Lot Description Corner Lot, Water/Lake View
Story Two
Foundation Slab
Structure Type Brick
Schools
Elementary Schools Wayne A Cox
Middle Schools John M Tidwell
High Schools Byron Nelson
School District Northwest Isd
Others
Ownership COLEMAN
Acceptable Financing Cash, Conventional, FHA, VA Loan
Listing Terms Cash, Conventional, FHA, VA Loan
Financing Conventional
Read Less

©2025 North Texas Real Estate Information Systems.
Bought with Nicole Gibson • TDRealty



