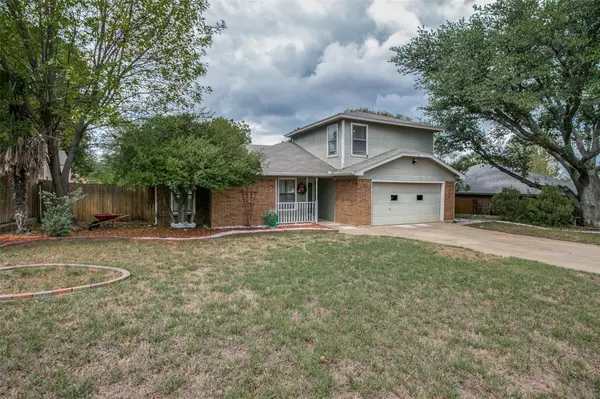For more information regarding the value of a property, please contact us for a free consultation.
213 NE Timber Ridge Drive Burleson, TX 76028
Want to know what your home might be worth? Contact us for a FREE valuation!

Our team is ready to help you sell your home for the highest possible price ASAP
Key Details
Property Type Single Family Home
Sub Type Single Family Residence
Listing Status Sold
Purchase Type For Sale
Square Footage 1,773 sqft
Price per Sqft $161
Subdivision Timber Ridge Addition (Burleson)
MLS Listing ID 20153705
Sold Date 03/17/23
Style Traditional
Bedrooms 4
Full Baths 3
HOA Y/N None
Year Built 1983
Lot Size 10,193 Sqft
Acres 0.234
Lot Dimensions 81x125
Property Description
WILL CONSIDER ALL OFFERS!!! SEE MLS DOCS FOR PHOTOS: FRESH NEW PAINT – FRESH NEW PRICE – READY FOR AN OFFER!! SW Alabaster White thruout except for: k, mstr bdrm, 4th bd, 2 bths. Quaint & cozy, this 4 bed-3 bath house sits on almost a ¼ acre lot with mature trees. The landscaped backyard feels very private & is huge, with tons of room to play & sports its own basketball court!! It has a “country” feel to it while being minutes away from Historic Old Town Burleson, where there is plenty of entertainment, restaurants & shopping. Since purchasing, this family has spent almost 35k in cosmetic & maintenance updates & upgrades. One Special Update is the Beautiful EXTRA WIDE WOOD PLANK FLOORING laid in the entryway, hallway, family room & kitchen & enough remaining to do the front bedroom & possibly one other. This home is ready & waiting for the family that wants to put on the final touches & take it to THEIR next level! Charming Happy Family Home perfect for a Charming Happy Family!!
Location
State TX
County Tarrant
Community Curbs, Jogging Path/Bike Path, Park, Playground
Direction FROM I-35W: Take EXIT 38-ALSBURY - Go W on Alsbury - Go 1.1m - Turn R on RIDGEVIEW - Turn L on TIMBER RIDGE – 8th House on the R.
Rooms
Dining Room 1
Interior
Interior Features Built-in Features, Cable TV Available, Decorative Lighting, Eat-in Kitchen, High Speed Internet Available, Open Floorplan, Pantry, Walk-In Closet(s), Wired for Data
Heating Central, ENERGY STAR Qualified Equipment, ENERGY STAR/ACCA RSI Qualified Installation, Fireplace(s)
Cooling Ceiling Fan(s), Central Air, Electric
Flooring Carpet, Ceramic Tile, Luxury Vinyl Plank, Tile
Fireplaces Number 1
Fireplaces Type Brick, Decorative, Family Room, Raised Hearth, Wood Burning
Equipment Satellite Dish
Appliance Dishwasher, Disposal, Electric Cooktop, Electric Oven, Electric Range, Ice Maker, Microwave, Plumbed for Ice Maker, Refrigerator, Vented Exhaust Fan, Water Purifier
Heat Source Central, ENERGY STAR Qualified Equipment, ENERGY STAR/ACCA RSI Qualified Installation, Fireplace(s)
Laundry Electric Dryer Hookup, In Garage, Utility Room, Washer Hookup
Exterior
Exterior Feature Basketball Court, Rain Gutters, Lighting
Garage Spaces 2.0
Fence Back Yard, Fenced, Wood
Community Features Curbs, Jogging Path/Bike Path, Park, Playground
Utilities Available All Weather Road, Cable Available, City Sewer, City Water, Concrete, Curbs, Electricity Available, Electricity Connected, Individual Water Meter, Phone Available, Sewer Available
Roof Type Composition
Garage Yes
Building
Lot Description Interior Lot, Landscaped, Lrg. Backyard Grass, Sloped, Sprinkler System, Subdivision
Story Two
Foundation Slab
Structure Type Brick,Wood
Schools
School District Burleson Isd
Others
Ownership See Agent
Acceptable Financing Cash, Conventional, FHA, Texas Vet, VA Loan
Listing Terms Cash, Conventional, FHA, Texas Vet, VA Loan
Financing FHA 203(b)
Special Listing Condition Survey Available
Read Less

©2024 North Texas Real Estate Information Systems.
Bought with Jennifer Jacocks • RE/MAX Trinity
GET MORE INFORMATION


