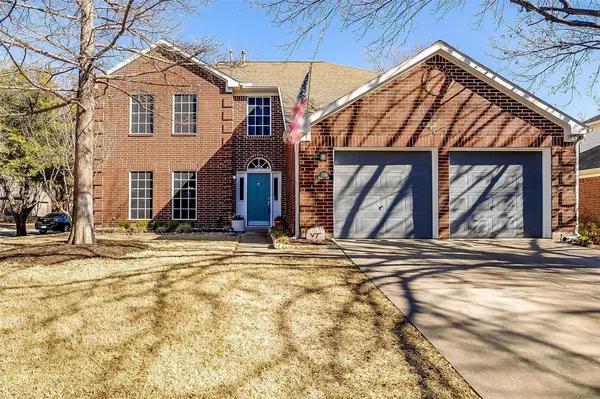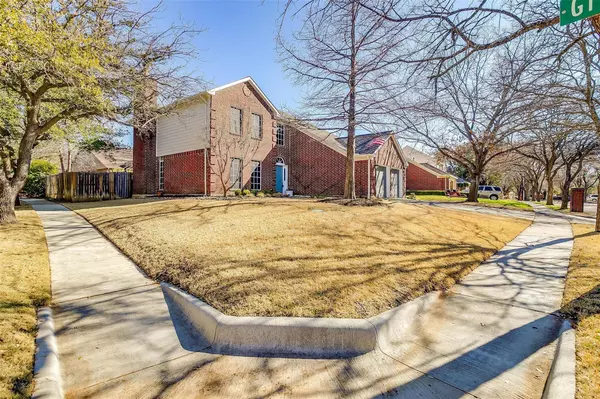For more information regarding the value of a property, please contact us for a free consultation.
7536 Olympia Trail Fort Worth, TX 76137
Want to know what your home might be worth? Contact us for a FREE valuation!

Our team is ready to help you sell your home for the highest possible price ASAP
Key Details
Property Type Single Family Home
Sub Type Single Family Residence
Listing Status Sold
Purchase Type For Sale
Square Footage 2,555 sqft
Price per Sqft $156
Subdivision Park Glen Add
MLS Listing ID 20246782
Sold Date 03/16/23
Style Traditional
Bedrooms 5
Full Baths 2
Half Baths 1
HOA Fees $5/ann
HOA Y/N Mandatory
Year Built 1989
Annual Tax Amount $7,808
Lot Size 6,141 Sqft
Acres 0.141
Property Description
Stunningly remodeled home located on an oversized, corner lot in the highly sought after Keller ISD. This exquisite kitchen will inspire your inner chef with quartz countertops, new cabinets and stainless steel appliances. The kitchen opens to one of the two living rooms that allows you to keep everyone together in the heart of the home & is perfect for entertaining. The 2nd living area has a custom desk and shelving & can be used as an office or flex space. Great floor plan boasts 5 spacious bedrooms & 2.5 baths. The owner's suite has an updated, spa-like ensuite bathroom to come home & unwind in. All bedrooms are upstairs w the large 5th bedroom being used as a game room. Enjoy the sizable backyard from the pergola covered deck. Take advantage of all the amenities Park Glen has to offer:7 parks, playgrounds, trails, disc golf, soccer fields, basketball & tennis courts.
Foundation repair completed Nov 2011 w lifetime warranty, water heater (2018), whole hm surge protector (2021).
Location
State TX
County Tarrant
Community Greenbelt, Jogging Path/Bike Path, Park, Playground, Sidewalks, Tennis Court(S)
Direction From 377 N Denton Hwy turn left onto Basswood. Turn right onto Arcadia Trail. Turn right on Olympia Trail.
Rooms
Dining Room 1
Interior
Interior Features Built-in Features, Cable TV Available, Decorative Lighting, Double Vanity, Eat-in Kitchen, Open Floorplan, Walk-In Closet(s)
Heating Fireplace(s), Natural Gas
Cooling Ceiling Fan(s)
Flooring Carpet, Laminate
Fireplaces Number 1
Fireplaces Type Gas, Gas Logs, Gas Starter, Living Room
Equipment Satellite Dish
Appliance Dishwasher, Disposal, Electric Range, Microwave, Plumbed For Gas in Kitchen
Heat Source Fireplace(s), Natural Gas
Laundry Electric Dryer Hookup, Gas Dryer Hookup, Utility Room, Full Size W/D Area
Exterior
Exterior Feature Covered Deck, Dock, Lighting
Garage Spaces 2.0
Fence Back Yard, Wood
Community Features Greenbelt, Jogging Path/Bike Path, Park, Playground, Sidewalks, Tennis Court(s)
Utilities Available City Sewer, City Water, Curbs, Individual Gas Meter, Individual Water Meter, Sidewalk, Underground Utilities
Roof Type Composition
Garage Yes
Building
Lot Description Corner Lot, Few Trees, Landscaped, Lrg. Backyard Grass, Sprinkler System, Subdivision
Story Two
Foundation Slab
Structure Type Brick,Siding
Schools
Elementary Schools Parkglen
School District Keller Isd
Others
Restrictions Development,Unknown Encumbrance(s)
Ownership Peter & Kendra Hausmann
Acceptable Financing Cash, FHA, VA Loan
Listing Terms Cash, FHA, VA Loan
Financing Conventional
Special Listing Condition Special Assessments
Read Less

©2025 North Texas Real Estate Information Systems.
Bought with Shannon Johnson • Dwellinc, LLC



