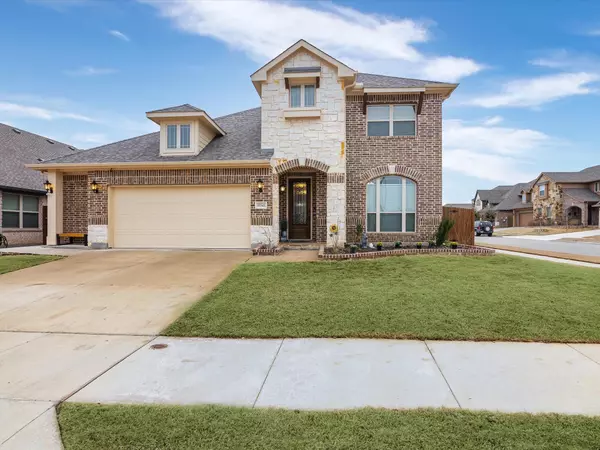For more information regarding the value of a property, please contact us for a free consultation.
10341 Fox Manor Trail Fort Worth, TX 76131
Want to know what your home might be worth? Contact us for a FREE valuation!

Our team is ready to help you sell your home for the highest possible price ASAP
Key Details
Property Type Single Family Home
Sub Type Single Family Residence
Listing Status Sold
Purchase Type For Sale
Square Footage 3,272 sqft
Price per Sqft $161
Subdivision Watersbend North
MLS Listing ID 20252046
Sold Date 03/17/23
Bedrooms 5
Full Baths 3
Half Baths 1
HOA Fees $16
HOA Y/N Mandatory
Year Built 2019
Annual Tax Amount $10,116
Lot Size 6,621 Sqft
Acres 0.152
Property Description
This 5 bed, 3 & a half bath with office is a true gem! This 3272 sq ft corner lot home boasts a beautiful pool, a built-in fire pit, & pergola, perfect for entertaining. Inside, the white open-concept kitchen is sure to impress with a huge island, SS appliances, & a massive walk-in pantry. 1st-floor owner's retreat features double sinks, a garden tub, a separate shower, & a large walk-in closet. 1st floor boasts beautiful wood-like tile floors, while the stairs & 2nd-floor feature laminate floors, ensuring low maintenance & no carpet. All bedrooms have huge closets. 2 of the secondary bedrooms share a Jack & Jill bathroom, while another full bathroom on the 2nd floor also includes double sinks. 2nd floor is complete with a light-filled game room. Landscaping has been thoughtfully planned with trees added for privacy & beauty. Extra wide garage for extra storage. This home is in the highly sought-after Northwest ISD & is located in the Watersbend community, offering 2 community pools.
Location
State TX
County Tarrant
Community Club House, Community Pool, Curbs, Park, Perimeter Fencing, Playground, Pool, Sidewalks
Direction travel North on I-35W, North on SH 287, Exit Bonds Ranch Rd. and turn left, in one mile turn left on Wagley Robertson. Left on Tierra Vista, right on Wild Goose, house on corner on Fox Manor Trail.
Rooms
Dining Room 2
Interior
Interior Features Cable TV Available, Decorative Lighting, Double Vanity, Eat-in Kitchen, Granite Counters, High Speed Internet Available, Kitchen Island, Open Floorplan, Pantry, Vaulted Ceiling(s), Walk-In Closet(s)
Heating Central, Electric
Cooling Ceiling Fan(s), Central Air, Electric
Flooring Ceramic Tile, Laminate, Simulated Wood
Equipment Satellite Dish
Appliance Dishwasher, Disposal, Electric Cooktop, Electric Oven, Microwave
Heat Source Central, Electric
Laundry Electric Dryer Hookup, Utility Room, Full Size W/D Area
Exterior
Exterior Feature Covered Patio/Porch, Rain Gutters, Lighting, Outdoor Living Center, Private Yard, Storage
Garage Spaces 2.0
Fence Back Yard, Fenced, Wood
Pool Gunite, In Ground, Outdoor Pool
Community Features Club House, Community Pool, Curbs, Park, Perimeter Fencing, Playground, Pool, Sidewalks
Utilities Available Cable Available, City Sewer, City Water, Concrete, Curbs, Electricity Connected, Individual Water Meter, Phone Available, Sidewalk, Underground Utilities
Roof Type Composition
Garage Yes
Private Pool 1
Building
Lot Description Corner Lot, Few Trees, Landscaped, Sprinkler System, Subdivision
Story Two
Foundation Slab
Structure Type Brick,Rock/Stone
Schools
Elementary Schools Sonny And Allegra Nance
Middle Schools Leo Adams
High Schools Eaton
School District Northwest Isd
Others
Ownership CARTUS
Acceptable Financing Cash, Conventional, FHA, VA Loan
Listing Terms Cash, Conventional, FHA, VA Loan
Financing FHA
Read Less

©2025 North Texas Real Estate Information Systems.
Bought with Lisa Duran • Ready Real Estate, LLC



