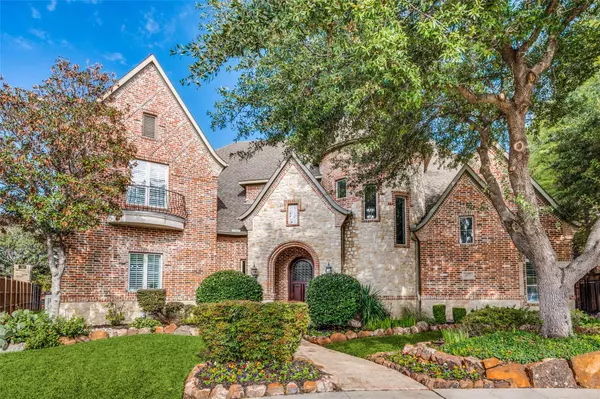For more information regarding the value of a property, please contact us for a free consultation.
4251 Brittany Court Frisco, TX 75034
Want to know what your home might be worth? Contact us for a FREE valuation!

Our team is ready to help you sell your home for the highest possible price ASAP
Key Details
Property Type Single Family Home
Sub Type Single Family Residence
Listing Status Sold
Purchase Type For Sale
Square Footage 5,163 sqft
Price per Sqft $256
Subdivision The Lakes On Legacy Drive Ph Ii
MLS Listing ID 20205897
Sold Date 03/13/23
Style Traditional
Bedrooms 5
Full Baths 4
Half Baths 1
HOA Fees $151/ann
HOA Y/N Mandatory
Year Built 2002
Annual Tax Amount $16,816
Lot Size 0.301 Acres
Acres 0.301
Property Description
BACK ON MARKET, NO FAULT OF SELLER! Meticulously cared for custom home in Frisco’s highly sought after gated Lakes on Legacy! $170k in upgrades, appliance & maintenance updates. On a quiet cul de sac this home offers an entertainer’s dream yard equipped w large pool, outdoor living area & spacious lawn. Step foot into the foyer to a view of a grand curved staircase, soaring ceilings, elegant dining room, handsome executive study & unobstructed view of the family room & kitchen. Magnificent master suite complete with sitting area, oversized shower & pool views. Separate guest suite on 1st floor w ensuite bath. Enjoy cooking in your spacious kitchen as guests cozy up to the fireplace. Upstairs includes 3 beds, media, & game rm with large deck overlooking the pool. Updates include new Viking cooktop, new & refinished hand scraped hardwoods, new pool equip, carpeting, 5 ton HVAC, new gutters, refreshed landscaping, wood fence and more! Recently repainted throughout. A MUST SEE!
Location
State TX
County Denton
Direction From the Dallas North Tollway, exit Lebanon and go west. Turn left on Legacy, then turn right on Longvue, thru the gate turn right on Touraine and left on Northshore, right on Brittany CT
Rooms
Dining Room 2
Interior
Interior Features Built-in Features, Built-in Wine Cooler, Cable TV Available, Decorative Lighting, Eat-in Kitchen, Granite Counters, High Speed Internet Available, Open Floorplan, Pantry, Walk-In Closet(s)
Heating Central, Fireplace(s), Natural Gas, Zoned
Cooling Central Air, Electric, Zoned
Flooring Carpet, Ceramic Tile, Hardwood
Fireplaces Number 1
Fireplaces Type Family Room, Gas, Gas Logs
Appliance Dishwasher, Disposal, Electric Oven, Gas Cooktop, Gas Water Heater, Microwave, Double Oven
Heat Source Central, Fireplace(s), Natural Gas, Zoned
Laundry Electric Dryer Hookup, Full Size W/D Area, Washer Hookup
Exterior
Exterior Feature Attached Grill, Balcony, Covered Patio/Porch, Fire Pit, Gas Grill, Rain Gutters, Lighting, Outdoor Grill, Outdoor Kitchen, Outdoor Living Center, Private Yard
Garage Spaces 3.0
Fence Wood
Pool Gunite, In Ground, Pool Sweep, Pool/Spa Combo, Water Feature
Utilities Available City Sewer, City Water, Concrete, Curbs, Sidewalk
Roof Type Composition
Garage Yes
Private Pool 1
Building
Lot Description Cul-De-Sac, Few Trees, Landscaped, Lrg. Backyard Grass, Sprinkler System, Subdivision
Story Two
Foundation Slab
Structure Type Brick,Rock/Stone
Schools
Elementary Schools Hicks
School District Lewisville Isd
Others
Ownership Of Record
Financing Conventional
Read Less

©2024 North Texas Real Estate Information Systems.
Bought with John Mckennie • M&D Real Estate
GET MORE INFORMATION


