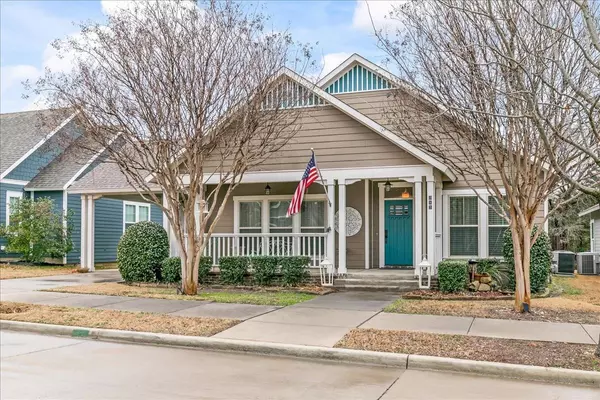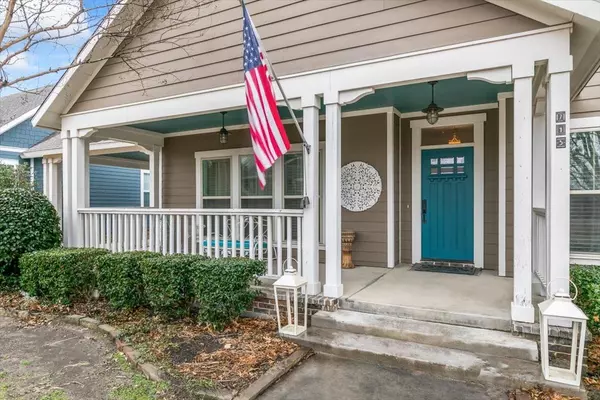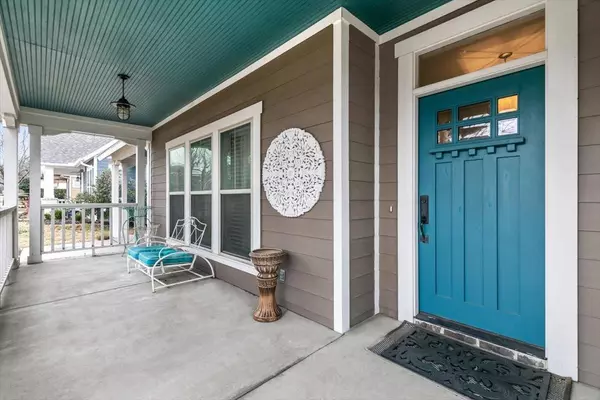For more information regarding the value of a property, please contact us for a free consultation.
713 Austin Trace Midlothian, TX 76065
Want to know what your home might be worth? Contact us for a FREE valuation!

Our team is ready to help you sell your home for the highest possible price ASAP
Key Details
Property Type Single Family Home
Sub Type Single Family Residence
Listing Status Sold
Purchase Type For Sale
Square Footage 1,838 sqft
Price per Sqft $231
Subdivision Midtowne Ph 4
MLS Listing ID 20256729
Sold Date 03/10/23
Bedrooms 4
Full Baths 2
HOA Y/N None
Year Built 2014
Annual Tax Amount $7,715
Lot Size 8,102 Sqft
Acres 0.186
Property Description
This beautiful craftsman style home is the epitome of classic charm and modern comfort. Located in the highly-desired community of Midtowne, with 15 acres of greenbelts, parks and ponds and walking distance to schools and shopping. From the inviting front porch, to the cozy living room with stone fireplace, to the abundant covered and open outdoor patio living space with pergola, entertaining friends and family will be your favorite pastime. Home features hardwood floors, granite island kitchen, 2 bedrooms plus small bedroom or office in main house and large living or bonus space or 4th bedroom on second floor above garage, great for a media room or gameroom. Master ensuite features 2 sinks, jetted garden tub, sep. shower and makeup vanity in large walk-in closet.
Location
State TX
County Ellis
Community Park, Playground
Direction From the intersection of 35E and 287, go west on 287, exit E Main St. Turn left on S Ninth St., left on George Hopper Rd., left on Abigail Way, left on Skye Ln. and right on Austin Trace. Property immediately on your left. SIY
Rooms
Dining Room 1
Interior
Interior Features Granite Counters, High Speed Internet Available, Kitchen Island, Pantry, Walk-In Closet(s)
Heating Fireplace(s)
Cooling Central Air, Electric
Flooring Carpet, Tile, Wood
Fireplaces Number 1
Fireplaces Type Stone, Wood Burning
Appliance Dishwasher, Disposal, Electric Oven, Gas Cooktop, Microwave
Heat Source Fireplace(s)
Laundry Electric Dryer Hookup, In Hall, Full Size W/D Area
Exterior
Exterior Feature Covered Patio/Porch, Other
Garage Spaces 2.0
Carport Spaces 1
Fence Partial, Wood, Wrought Iron
Community Features Park, Playground
Utilities Available City Sewer, Natural Gas Available
Waterfront Description Creek
Roof Type Composition
Garage Yes
Building
Lot Description Landscaped, Other, Sprinkler System, Subdivision
Story One and One Half
Foundation Slab
Structure Type Frame,Siding
Schools
Elementary Schools Irvin
Middle Schools Frank Seale
High Schools Midlothian
School District Midlothian Isd
Others
Restrictions Deed
Ownership Amy Keiffer
Acceptable Financing Cash, Conventional, FHA, VA Loan
Listing Terms Cash, Conventional, FHA, VA Loan
Financing FHA
Special Listing Condition Special Assessments, Survey Available, Other
Read Less

©2025 North Texas Real Estate Information Systems.
Bought with Lori Miller • Keller Williams Realty



