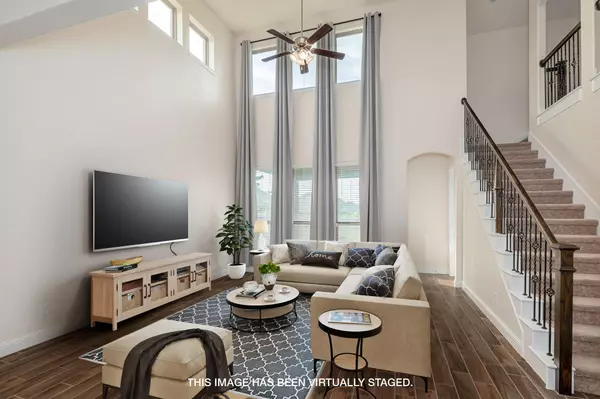For more information regarding the value of a property, please contact us for a free consultation.
116 Village Creek Drive Mckinney, TX 75071
Want to know what your home might be worth? Contact us for a FREE valuation!

Our team is ready to help you sell your home for the highest possible price ASAP
Key Details
Property Type Single Family Home
Sub Type Single Family Residence
Listing Status Sold
Purchase Type For Sale
Square Footage 2,744 sqft
Price per Sqft $202
Subdivision Trinity Falls Planning Unit 2 #1C
MLS Listing ID 20165689
Sold Date 03/07/23
Style Traditional
Bedrooms 3
Full Baths 3
Half Baths 1
HOA Fees $108/qua
HOA Y/N Mandatory
Year Built 2018
Annual Tax Amount $10,769
Lot Size 6,272 Sqft
Acres 0.144
Property Description
***$12,000 CONCESSION TO BUYER WITH FULL PRICE OFFER!!! See rate buy down information in documents.
Stunning home in Trinity Falls featuring 3 large bedrooms, 3 full baths, a game room, a media room, and home office!! Wood-like tile flooring, built-in desk area, soaring ceilings, tons of storage throughout, and an open floor plan are just some of the things this home has to offer! The kitchen includes granite countertops, a large island, stainless steel appliances, and a double oven! Sip your morning coffee on the front porch or big back patio! Amazing area! Neighborhood amenities include walking trail, 2 pools, lawn pavilion, parks, and playgrounds!
Location
State TX
County Collin
Community Club House, Community Pool, Curbs, Jogging Path/Bike Path, Park, Playground, Sidewalks
Direction Going N on US-75, exit 43 FM 543/Laud Howell Pkwy, turn left onto TX-195 Spur/Laud Howell Pkwy, turn right onto Trinity Falls Pkwy, turn right onto E Sweetwater Cove, turn left at the 1st cross street onto Fossil Crk Trl, turn left at the 1st cross street onto Village Creek Dr. Home is on the left.
Rooms
Dining Room 1
Interior
Interior Features Decorative Lighting, Eat-in Kitchen, Granite Counters, Kitchen Island, Open Floorplan, Pantry, Vaulted Ceiling(s), Walk-In Closet(s)
Heating Natural Gas
Cooling Ceiling Fan(s), Electric
Flooring Carpet, Ceramic Tile
Fireplaces Type Living Room
Appliance Dishwasher, Disposal, Electric Oven, Gas Cooktop, Microwave, Double Oven
Heat Source Natural Gas
Laundry Utility Room, Full Size W/D Area, Washer Hookup
Exterior
Exterior Feature Covered Patio/Porch, Rain Gutters
Garage Spaces 3.0
Fence Fenced, Rock/Stone, Wood
Community Features Club House, Community Pool, Curbs, Jogging Path/Bike Path, Park, Playground, Sidewalks
Utilities Available City Sewer, Curbs, MUD Sewer, Sidewalk
Roof Type Composition
Garage Yes
Building
Lot Description Landscaped, Sprinkler System, Subdivision
Story Two
Foundation Slab
Structure Type Brick
Schools
Elementary Schools Naomi Press
School District Mckinney Isd
Others
Ownership See tax
Acceptable Financing Cash, Conventional, FHA, VA Loan
Listing Terms Cash, Conventional, FHA, VA Loan
Financing VA
Special Listing Condition Survey Available
Read Less

©2024 North Texas Real Estate Information Systems.
Bought with Daniel Young • Keller Williams Realty DPR
GET MORE INFORMATION


