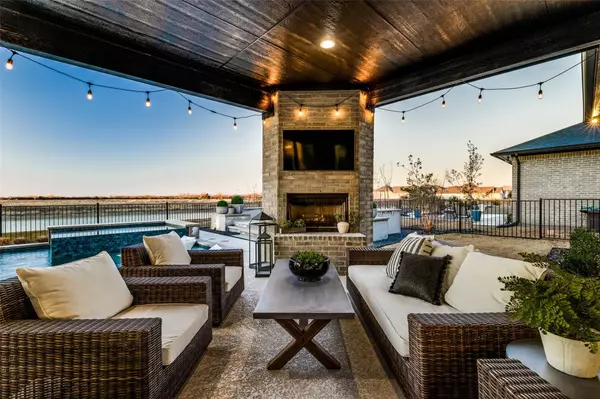For more information regarding the value of a property, please contact us for a free consultation.
1724 Canal Street Heath, TX 75126
Want to know what your home might be worth? Contact us for a FREE valuation!

Our team is ready to help you sell your home for the highest possible price ASAP
Key Details
Property Type Single Family Home
Sub Type Single Family Residence
Listing Status Sold
Purchase Type For Sale
Square Footage 3,823 sqft
Price per Sqft $287
Subdivision Heath Golf & Yacht Club Ph 1A
MLS Listing ID 20247594
Sold Date 03/01/23
Style Contemporary/Modern
Bedrooms 5
Full Baths 4
Half Baths 2
HOA Fees $185/qua
HOA Y/N Mandatory
Year Built 2020
Annual Tax Amount $12,223
Lot Size 0.276 Acres
Acres 0.276
Property Description
Welcome to this modern, open concept home steps from Lake Ray Hubbard! Stunning views of greenbelt & canal w water features in back from LR & bedrooms. This home has everything you've been looking for w 5 beds, 4 full, 2 half baths, game room, office nook, 3 car garage & a POOL! Perfectly maintained you won't believe it isn't new! 5th ensuite bedroom has its own private entrance perfect for guests, nanny or office. All bedrooms w attached baths. Entertainers dream! Living area & kitchen flow seamlessly to the outdoor living area w fireplace & built-in kitchen. Gorgeous pool w spa & sun deck. Primary suite on 1st floor w HUGE shower, free standing tub & large walk-in closet. Owners added $75K in upgrades incl surround sound indoor & out, designer lighting, wood floors, plantation shutters, all appliances upgraded & more! Resort style community amenities incl golf w waterfrnt clubhouse & restaurant, lakeside pool, tennis, sailing, golf, sand volleyball, fitness center. Walk to clubhouse!
Location
State TX
County Rockwall
Community Club House, Community Dock, Community Pool, Curbs, Fishing, Fitness Center, Golf, Greenbelt, Jogging Path/Bike Path, Lake, Park, Playground, Pool, Restaurant, Sidewalks, Tennis Court(S)
Direction Off Bois De Arc turn right on Governors Blvd. Follow into community, R on Canal Street, home is on right with sign in yard.
Rooms
Dining Room 1
Interior
Interior Features Built-in Features, Built-in Wine Cooler, Cable TV Available, Chandelier, Decorative Lighting, Double Vanity, Dry Bar, Eat-in Kitchen, Flat Screen Wiring, High Speed Internet Available, Kitchen Island, Open Floorplan, Paneling, Pantry, Sound System Wiring, Wainscoting, Walk-In Closet(s), In-Law Suite Floorplan
Heating Central
Cooling Central Air
Flooring Carpet, Tile, Wood
Fireplaces Number 2
Fireplaces Type Gas, Wood Burning
Appliance Dishwasher, Disposal, Dryer, Electric Oven, Gas Cooktop, Microwave, Double Oven, Plumbed For Gas in Kitchen, Refrigerator, Washer
Heat Source Central
Laundry Electric Dryer Hookup, Washer Hookup
Exterior
Exterior Feature Attached Grill, Balcony, Built-in Barbecue, Covered Patio/Porch, Gas Grill, Lighting, Outdoor Grill, Outdoor Kitchen, Outdoor Living Center
Garage Spaces 3.0
Fence Fenced, Full
Pool Gunite, Heated, In Ground, Water Feature
Community Features Club House, Community Dock, Community Pool, Curbs, Fishing, Fitness Center, Golf, Greenbelt, Jogging Path/Bike Path, Lake, Park, Playground, Pool, Restaurant, Sidewalks, Tennis Court(s)
Utilities Available City Sewer, City Water
Waterfront Description Canal (Man Made)
Roof Type Composition
Garage Yes
Private Pool 1
Building
Lot Description Adjacent to Greenbelt, Few Trees, Greenbelt, Interior Lot, Landscaped, Sprinkler System, Water/Lake View
Story Two
Foundation Slab
Structure Type Brick,Siding
Schools
Elementary Schools Linda Lyon
School District Rockwall Isd
Others
Ownership See CAD
Financing Cash
Read Less

©2024 North Texas Real Estate Information Systems.
Bought with Kaitlin Lovern • C21 Fine Homes Judge Fite
GET MORE INFORMATION


