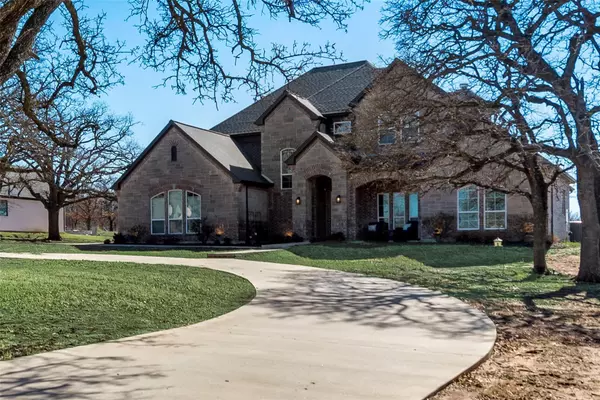For more information regarding the value of a property, please contact us for a free consultation.
4024 Highland Oaks Lane Cleburne, TX 76031
Want to know what your home might be worth? Contact us for a FREE valuation!

Our team is ready to help you sell your home for the highest possible price ASAP
Key Details
Property Type Single Family Home
Sub Type Single Family Residence
Listing Status Sold
Purchase Type For Sale
Square Footage 3,972 sqft
Price per Sqft $175
Subdivision Highland Oaks Add
MLS Listing ID 20255856
Sold Date 02/28/23
Style Traditional
Bedrooms 6
Full Baths 3
Half Baths 1
HOA Fees $100/mo
HOA Y/N Mandatory
Year Built 2018
Annual Tax Amount $9,709
Lot Size 1.320 Acres
Acres 1.32
Property Description
ROOM TO ROAM! This beautiful one owner home has 6 bedrooms, 2 downstairs and 4 upstairs, PLUS a bonus flex room downstairs. Enjoy the sweeping views and quiet country life in the morning while on the back porch drinking coffee. Movie night will be a hit with the Theater room upstairs or game night with the family around the oversized kitchen island. Close to Burleson, Keene, and Joshua this home is country living within close proximity to shopping and dining out. With over an acre of land, play sports in the spacious backyard or put in a custom pool or sport court! The possibilities are endless! Welcome Home!
Location
State TX
County Johnson
Direction 35 S exit 917 right on Conveyor Dr. Left on CR 807 left on CR 707 Right on Highland Oaks Lane. Enter thru gate and the house is on your right.
Rooms
Dining Room 1
Interior
Interior Features High Speed Internet Available
Heating Central, Electric
Cooling Central Air, Electric
Flooring Carpet, Luxury Vinyl Plank
Fireplaces Number 1
Fireplaces Type Gas
Appliance Dishwasher, Electric Oven, Gas Cooktop, Gas Range, Microwave, Convection Oven, Double Oven, Tankless Water Heater
Heat Source Central, Electric
Laundry Electric Dryer Hookup, Utility Room, Full Size W/D Area
Exterior
Exterior Feature Covered Deck, Rain Gutters, Lighting
Garage Spaces 3.0
Fence None
Utilities Available Aerobic Septic, Asphalt, Co-op Water, Individual Water Meter, Outside City Limits
Roof Type Composition
Garage Yes
Building
Lot Description Acreage, Few Trees, Lrg. Backyard Grass
Story Two
Foundation Slab
Structure Type Brick
Schools
Elementary Schools Plum Creek
Middle Schools Tom And Nita Nichols
High Schools Joshua
School District Joshua Isd
Others
Ownership Dan and Rebecca Wattleworth
Acceptable Financing Cash, Conventional, FHA, VA Loan
Listing Terms Cash, Conventional, FHA, VA Loan
Financing Conventional
Special Listing Condition Aerial Photo, Survey Available
Read Less

©2025 North Texas Real Estate Information Systems.
Bought with Lori Williby • Wethington Agency



